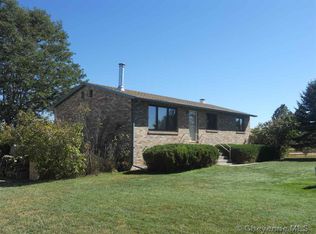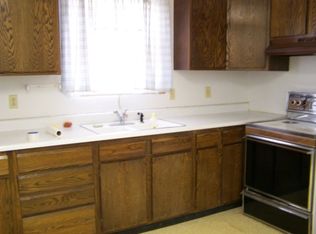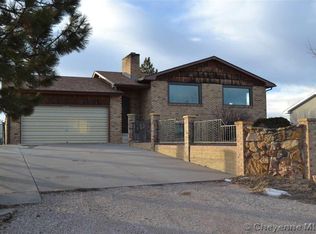Beautiful views of the mountains, newer updated kitchen, update bathrooms, new paint and newer windows. Very well maintained home. Awesome deck in the back and mature trees. On paved road just minutes from town. On 1 acres with 3 bedroom, 2 baths, separate laundry rooms. Great country property! Lots of storage! Numerous fruit trees and a place for a garden.
This property is off market, which means it's not currently listed for sale or rent on Zillow. This may be different from what's available on other websites or public sources.



