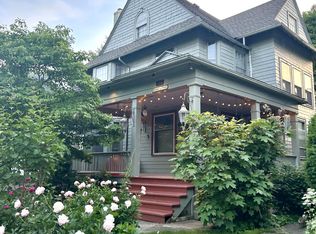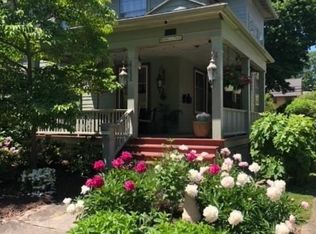Closed
$340,000
277 Barrington St, Rochester, NY 14607
7beds
3,683sqft
Single Family Residence
Built in 1905
6,551.42 Square Feet Lot
$355,400 Zestimate®
$92/sqft
$4,458 Estimated rent
Maximize your home sale
Get more eyes on your listing so you can sell faster and for more.
Home value
$355,400
$327,000 - $387,000
$4,458/mo
Zestimate® history
Loading...
Owner options
Explore your selling options
What's special
Experience the perfect blend of history and functionality in this 7 bdrm.,3.5 bath 3 story home built in 1905. This home not only brings the past to the present, it waits for your imagination to take it to the next level. Some "modern conveniences" of 1905 which clearly separates the ordinary from the extraordinary: Circular sidewalk ,2 staircases, 10" cove crown picture moldings, 7 art deco leaded stained glass windows, coffered din.rm. ceiling, original oak screen door, tubular towel racks, glass door handles, speaking tube(inoperable), walk-in closets, 3rd fl. w/the original oak has 3 bdrms. and a full bath, butlers pantry with cabinets, 2.5 car garage with original beadboard, window seats with storage, 2 back to back frpls., custom mantels, jack and jill bath. This impressive home offers incredible craftsmanship from years gone by. The recent functional upgrades are refinished hrdwd. flrs. 2023., garage roof 2023, 50 gallon hot water tank 2023, 200 amp circuit breakers 2023, 3/4" copper water line to street, plumbing from 3rd fl. to basement 2023, all gutters and basement clean outs done-2023, roof is 10 yrs old, Dunkirk Boiler-2002.
Zillow last checked: 8 hours ago
Listing updated: December 04, 2024 at 02:29pm
Listed by:
Brian D. McDonnell 585-389-4070,
Howard Hanna
Bought with:
Alan J. Wood, 49WO1164272
RE/MAX Plus
Source: NYSAMLSs,MLS#: R1565770 Originating MLS: Rochester
Originating MLS: Rochester
Facts & features
Interior
Bedrooms & bathrooms
- Bedrooms: 7
- Bathrooms: 4
- Full bathrooms: 3
- 1/2 bathrooms: 1
- Main level bathrooms: 1
Heating
- Gas, Hot Water
Appliances
- Included: Dryer, Exhaust Fan, Gas Water Heater, Range Hood, Washer
- Laundry: In Basement
Features
- Breakfast Area, Den, Separate/Formal Dining Room, Entrance Foyer, Eat-in Kitchen, Separate/Formal Living Room, Home Office, Pantry, Storage, Solid Surface Counters, Walk-In Pantry, Bath in Primary Bedroom, Programmable Thermostat
- Flooring: Carpet, Hardwood, Resilient, Tile, Varies
- Basement: Full
- Number of fireplaces: 2
Interior area
- Total structure area: 3,683
- Total interior livable area: 3,683 sqft
Property
Parking
- Total spaces: 2.5
- Parking features: Detached, Garage
- Garage spaces: 2.5
Features
- Stories: 3
- Patio & porch: Enclosed, Open, Porch, Screened
- Exterior features: Awning(s), Blacktop Driveway, Fence
- Fencing: Partial
Lot
- Size: 6,551 sqft
- Dimensions: 49 x 133
- Features: Near Public Transit, Residential Lot
Details
- Parcel number: 26140012160000010750000000
- Special conditions: Standard
Construction
Type & style
- Home type: SingleFamily
- Architectural style: Colonial,Historic/Antique,Square Design
- Property subtype: Single Family Residence
Materials
- Cedar
- Foundation: Block
- Roof: Asphalt,Shingle
Condition
- Resale
- Year built: 1905
Utilities & green energy
- Sewer: Connected
- Water: Connected, Public
- Utilities for property: Cable Available, High Speed Internet Available, Sewer Connected, Water Connected
Community & neighborhood
Location
- Region: Rochester
- Subdivision: Kondolf Ice Pond Tr
Other
Other facts
- Listing terms: Cash,Conventional,FHA,VA Loan
Price history
| Date | Event | Price |
|---|---|---|
| 12/3/2024 | Sold | $340,000-2.8%$92/sqft |
Source: | ||
| 10/30/2024 | Pending sale | $349,900$95/sqft |
Source: | ||
| 10/12/2024 | Price change | $349,900-10.3%$95/sqft |
Source: | ||
| 10/4/2024 | Listed for sale | $389,900$106/sqft |
Source: | ||
| 9/28/2024 | Pending sale | $389,900$106/sqft |
Source: | ||
Public tax history
| Year | Property taxes | Tax assessment |
|---|---|---|
| 2024 | -- | $474,500 +54.6% |
| 2023 | -- | $307,000 |
| 2022 | -- | $307,000 |
Find assessor info on the county website
Neighborhood: Park Avenue
Nearby schools
GreatSchools rating
- 4/10School 23 Francis ParkerGrades: PK-6Distance: 0.2 mi
- 3/10School Of The ArtsGrades: 7-12Distance: 1 mi
- 1/10James Monroe High SchoolGrades: 9-12Distance: 0.7 mi
Schools provided by the listing agent
- District: Rochester
Source: NYSAMLSs. This data may not be complete. We recommend contacting the local school district to confirm school assignments for this home.

