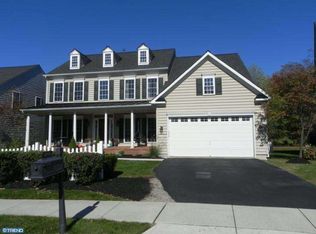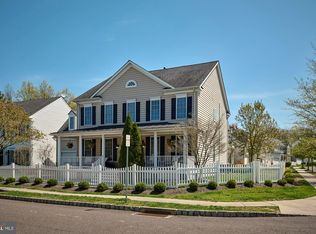Elegant two story foyer entry, breathtaking Brazilian hardwood floors and archways on main floor, 9ft ceilings throughout. Home is brightened by an abundance of natural light, gorgeous light fixtures, and recessed lighting. There is extensive woodtrim. Open floor plan is great for entertaining. There is a private study, tray ceiling in the Dining Room, Family room with fireplace, Gourmet Kitchen with island, two ovens, ceramic tile floors and backsplash, and sliders leading to tranquil large tree-lined rear yard. Second floor boasts Master bedroom with large walk-in closet, bath with two sinks, soaking tub, and shower. Additionally there are three ample sized bedrooms with walk-in closets. Basement is finished with two large rooms and additional storage areas.
This property is off market, which means it's not currently listed for sale or rent on Zillow. This may be different from what's available on other websites or public sources.


