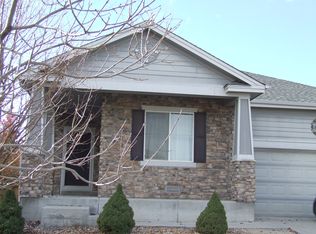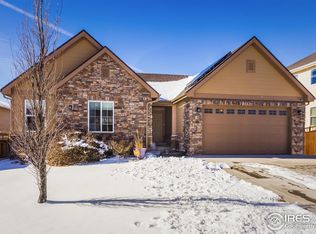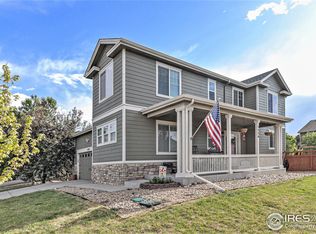An outstanding two story home in the desirable Brighton Crossing in Brighton! From the covered porch, step inside & you're Wowed immediately with the open floor plan designed with convenience and your lifestyle in mind! Clean, soft paint colors throughout. The living room features high ceilings open to the second-floor loft and wood floors. It's so large and open. The dining room area catches your eye with its modern pendant lights over the table. The family room is a cozy spot to gather round with your loved ones. There's a ceiling fan and fireplace for year-round comfort. Use the French door to access the large back patio. The kitchen is trendy and designed with functionality in mind. Easy-to-clean hardwood flooring and beautiful S/S appliances. Never run out of storage space thanks to the ample cabinetry. The center island is a great meal prep space, so you can chat with guests or keep an eye on kiddos. Main level powder room. Laundry room off the garage. Large Office/Craft room. 4 bedrooms on the upper level. 3 bedrooms share a full hall bath. The private master suite includes a huge bedroom with a 5-piece bath with double sinks, toilet room, soaking tub, shower & walk-in closet. Tucked away is the Theater room. The loft gives you additional options for extra living space. The unfinished basement allows you space to make it your own! A fully fenced backyard for your privacy! Large patio for outdoor dining. Room to set up a patio set, grill, firepit & more! Plenty of lawn space for kids and pets to play. Attached 2 car garage. Large front driveway and street parking for additional parking. Live near all of Brighton's best amenities! Adams County 27J Schools. Numerous neighborhood parks nearby, plus check out the Prairie Center for shopping & dining. Quick access to DIA and I-76 for commuters. Be sure to check out the Visual 360 Tour!
This property is off market, which means it's not currently listed for sale or rent on Zillow. This may be different from what's available on other websites or public sources.


