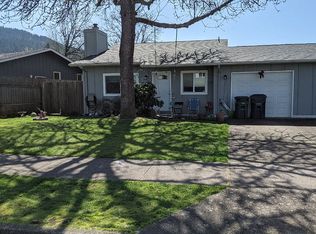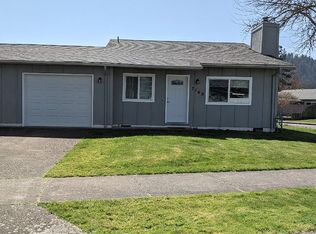Sold
$389,900
277 71st Pl, Springfield, OR 97478
4beds
1,502sqft
Residential, Single Family Residence
Built in 1978
7,840.8 Square Feet Lot
$426,000 Zestimate®
$260/sqft
$2,273 Estimated rent
Home value
$426,000
$405,000 - $447,000
$2,273/mo
Zestimate® history
Loading...
Owner options
Explore your selling options
What's special
New and improved price as well as offering a $7,500.00 credit towards buyers closing costs! Updated and move-in ready 4 bed 2 bath in a great location. Close to schools & shopping! This one-level home offers many attractive features and updates. Including a new roof, baseboard trim, all-new fixtures, interior paint, and updated flooring throughout. Warm and cozy living room with a fireplace insert. Updated kitchen with stainless steel appliances. Three well-sized guest bedrooms with double closets. Huge master suite with vaulted ceilings and ensuite full bath, walk-in closet & private access to the back patio. Huge fully fenced backyard. Enjoy year-round entertainment out back under the gazebo and warm up around the newly installed fire pit. Secured / Gated covered parking area perfect for storing a boat or small RV. You will not want to miss this one! Shown by appointment only. Schedule a private tour today!
Zillow last checked: 8 hours ago
Listing updated: January 24, 2024 at 03:11am
Listed by:
Jesse Haffly 541-514-7583,
eXp Realty LLC,
Skye Leach 541-972-0445,
eXp Realty LLC
Bought with:
Anna Chapman, 201235907
Harcourts West Real Estate
Source: RMLS (OR),MLS#: 23146101
Facts & features
Interior
Bedrooms & bathrooms
- Bedrooms: 4
- Bathrooms: 2
- Full bathrooms: 2
- Main level bathrooms: 2
Primary bedroom
- Features: Bathroom, French Doors, Laminate Flooring, Walkin Closet
- Level: Main
- Area: 504
- Dimensions: 21 x 24
Bedroom 2
- Features: Double Closet, Laminate Flooring
- Level: Main
- Area: 99
- Dimensions: 9 x 11
Bedroom 3
- Features: Double Closet, Laminate Flooring
- Level: Lower
- Area: 120
- Dimensions: 10 x 12
Bedroom 4
- Features: Double Closet, Laminate Flooring
- Level: Main
- Area: 100
- Dimensions: 10 x 10
Primary bathroom
- Features: Double Sinks, Tile Floor
- Level: Main
- Area: 56
- Dimensions: 7 x 8
Dining room
- Features: Laminate Flooring
- Level: Main
- Area: 90
- Dimensions: 9 x 10
Kitchen
- Features: Dishwasher, Free Standing Range, Free Standing Refrigerator, Laminate Flooring
- Level: Main
- Area: 88
- Width: 11
Living room
- Features: Fireplace Insert, Laminate Flooring
- Level: Main
- Area: 195
- Dimensions: 13 x 15
Heating
- Ceiling, Zoned
Cooling
- Wall Unit(s)
Appliances
- Included: Dishwasher, Free-Standing Range, Free-Standing Refrigerator, Range Hood, Stainless Steel Appliance(s), Electric Water Heater
Features
- High Speed Internet, Vaulted Ceiling(s), Double Closet, Double Vanity, Bathroom, Walk-In Closet(s)
- Flooring: Laminate, Tile
- Doors: French Doors
- Windows: Vinyl Frames
- Basement: Crawl Space
- Number of fireplaces: 1
- Fireplace features: Insert, Wood Burning
Interior area
- Total structure area: 1,502
- Total interior livable area: 1,502 sqft
Property
Parking
- Total spaces: 2
- Parking features: Driveway, RV Access/Parking, RV Boat Storage, Garage Door Opener, Attached
- Attached garage spaces: 2
- Has uncovered spaces: Yes
Accessibility
- Accessibility features: Garage On Main, Main Floor Bedroom Bath, Minimal Steps, One Level, Accessibility
Features
- Levels: One
- Stories: 1
- Patio & porch: Covered Patio, Deck
- Exterior features: Fire Pit, Yard
- Fencing: Fenced
Lot
- Size: 7,840 sqft
- Features: Gentle Sloping, SqFt 7000 to 9999
Details
- Additional structures: Gazebo, RVBoatStorage
- Parcel number: 1170792
- Zoning: LD
Construction
Type & style
- Home type: SingleFamily
- Property subtype: Residential, Single Family Residence
Materials
- Stone, Wood Siding
- Foundation: Concrete Perimeter
- Roof: Composition
Condition
- Updated/Remodeled
- New construction: No
- Year built: 1978
Utilities & green energy
- Sewer: Public Sewer
- Water: Public
- Utilities for property: Cable Connected
Community & neighborhood
Location
- Region: Springfield
Other
Other facts
- Listing terms: Cash,Conventional,FHA,VA Loan
- Road surface type: Concrete, Paved
Price history
| Date | Event | Price |
|---|---|---|
| 1/9/2024 | Sold | $389,900$260/sqft |
Source: | ||
| 12/13/2023 | Pending sale | $389,900$260/sqft |
Source: | ||
| 12/11/2023 | Price change | $389,900-2.5%$260/sqft |
Source: | ||
| 11/1/2023 | Price change | $399,900-3.6%$266/sqft |
Source: | ||
| 10/26/2023 | Price change | $414,900-2.4%$276/sqft |
Source: | ||
Public tax history
| Year | Property taxes | Tax assessment |
|---|---|---|
| 2025 | $4,004 +1.6% | $218,371 +3% |
| 2024 | $3,940 +4.4% | $212,011 +3% |
| 2023 | $3,772 +3.4% | $205,836 +3% |
Find assessor info on the county website
Neighborhood: 97478
Nearby schools
GreatSchools rating
- 7/10Thurston Elementary SchoolGrades: K-5Distance: 0.3 mi
- 6/10Thurston Middle SchoolGrades: 6-8Distance: 1 mi
- 5/10Thurston High SchoolGrades: 9-12Distance: 1.1 mi
Schools provided by the listing agent
- Elementary: Thurston
- Middle: Springfield
- High: Thurston
Source: RMLS (OR). This data may not be complete. We recommend contacting the local school district to confirm school assignments for this home.

Get pre-qualified for a loan
At Zillow Home Loans, we can pre-qualify you in as little as 5 minutes with no impact to your credit score.An equal housing lender. NMLS #10287.

