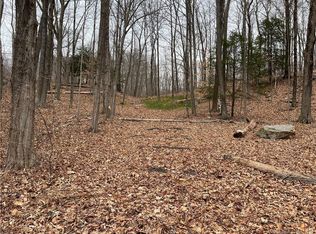Sold for $1,150,000
$1,150,000
277-279 Southbury Road, Roxbury, CT 06783
3beds
3,091sqft
Single Family Residence
Built in 2007
4.45 Acres Lot
$1,179,100 Zestimate®
$372/sqft
$5,858 Estimated rent
Home value
$1,179,100
$1.08M - $1.29M
$5,858/mo
Zestimate® history
Loading...
Owner options
Explore your selling options
What's special
This Roxbury, CT property epitomizes a distinctive and adaptable living space, catering to diverse needs such as multi-generational living, guest hosting, income generation, or serving as an Air B&B. Nestled in Litchfield County, CT, within the Town of Roxbury, the 4.6-acre property exudes a secluded, park-like ambiance and comprises two distinct dwellings on a unified deeded property: the main residence and a carriage house with a private office. The main residence boasts over 3,000 sq ft of living space, featuring 3 bedrooms, 3 full baths, 2 primary suites, one of which spans over 600 sq ft on a dedicated level, and an array of modern amenities including a newly installed kitchen in 2021. The carriage house, set in a wooded environment, offers over 1,000 sq ft of open floor plan living, complete with a fully equipped kitchen, dining and living areas, 2 bedrooms, full bath and a private deck. A private executive office adds a unique touch, providing nearly 400 sq ft of workspace with a half bath, autonomous utilities and private access. With additional features like central air, automatic generators, immediate occupancy, and the potential for a pool and tennis court, this property excels in accommodating various living arrangements while ensuring privacy and charm.
Zillow last checked: 8 hours ago
Listing updated: May 17, 2024 at 10:30am
Listed by:
Todd P. Sargent 203-948-1729,
Coldwell Banker Realty 860-354-4111
Bought with:
Kate Kubisek, RES.0818218
Coldwell Banker Realty
Source: Smart MLS,MLS#: 170617668
Facts & features
Interior
Bedrooms & bathrooms
- Bedrooms: 3
- Bathrooms: 3
- Full bathrooms: 3
Primary bedroom
- Features: Vaulted Ceiling(s), Ceiling Fan(s), Stall Shower, Whirlpool Tub, Walk-In Closet(s), Hardwood Floor
- Level: Upper
- Area: 580 Square Feet
- Dimensions: 20 x 29
Primary bedroom
- Features: Bay/Bow Window, Ceiling Fan(s), Full Bath, Tub w/Shower, Hardwood Floor
- Level: Main
- Area: 252 Square Feet
- Dimensions: 12 x 21
Bedroom
- Level: Main
- Area: 196 Square Feet
- Dimensions: 14 x 14
Bedroom
- Level: Main
- Area: 130 Square Feet
- Dimensions: 10 x 13
Bedroom
- Level: Main
- Area: 140 Square Feet
- Dimensions: 10 x 14
Dining room
- Level: Main
- Area: 182 Square Feet
- Dimensions: 13 x 14
Kitchen
- Level: Main
- Area: 195 Square Feet
- Dimensions: 13 x 15
Kitchen
- Level: Main
- Area: 154 Square Feet
- Dimensions: 11 x 14
Living room
- Features: Gas Log Fireplace, Fireplace
- Level: Main
- Area: 288 Square Feet
- Dimensions: 18 x 16
Living room
- Level: Main
- Area: 140 Square Feet
- Dimensions: 10 x 14
Office
- Level: Lower
- Area: 330 Square Feet
- Dimensions: 11 x 30
Sun room
- Level: Main
- Area: 208 Square Feet
- Dimensions: 13 x 16
Heating
- Forced Air, Zoned, Propane
Cooling
- Central Air, Zoned
Appliances
- Included: Electric Range, Refrigerator, Dishwasher, Washer, Dryer, Water Heater
- Laundry: Main Level
Features
- Wired for Data, Open Floorplan, Entrance Foyer, In-Law Floorplan
- Windows: Thermopane Windows
- Basement: Full,Unfinished,Concrete,Interior Entry,Storage Space
- Attic: None
- Number of fireplaces: 1
- Fireplace features: Insert
Interior area
- Total structure area: 3,091
- Total interior livable area: 3,091 sqft
- Finished area above ground: 3,091
Property
Parking
- Total spaces: 4
- Parking features: Attached, Driveway, Paved, Garage Door Opener, Private
- Attached garage spaces: 4
- Has uncovered spaces: Yes
Features
- Patio & porch: Deck
- Exterior features: Balcony, Garden, Rain Gutters, Lighting
Lot
- Size: 4.45 Acres
- Features: Dry, Cleared, Level, Rolling Slope, Wooded, Landscaped
Details
- Additional structures: Guest House
- Parcel number: 867148
- Zoning: C
- Other equipment: Generator
- Horses can be raised: Yes
Construction
Type & style
- Home type: SingleFamily
- Architectural style: Contemporary,Ranch
- Property subtype: Single Family Residence
Materials
- Shake Siding, Cedar
- Foundation: Concrete Perimeter
- Roof: Asphalt
Condition
- New construction: No
- Year built: 2007
Utilities & green energy
- Sewer: Septic Tank
- Water: Well
Green energy
- Energy efficient items: Thermostat, Ridge Vents, Windows
Community & neighborhood
Security
- Security features: Security System
Community
- Community features: Library, Park
Location
- Region: Roxbury
Price history
| Date | Event | Price |
|---|---|---|
| 5/17/2024 | Sold | $1,150,000-3.8%$372/sqft |
Source: | ||
| 3/4/2024 | Pending sale | $1,195,000$387/sqft |
Source: | ||
| 1/7/2024 | Listed for sale | $1,195,000-2.4%$387/sqft |
Source: | ||
| 11/30/2023 | Listing removed | -- |
Source: | ||
| 11/1/2023 | Price change | $1,225,000-5.4%$396/sqft |
Source: | ||
Public tax history
Tax history is unavailable.
Neighborhood: 06783
Nearby schools
GreatSchools rating
- NABooth Free SchoolGrades: K-5Distance: 2.5 mi
- 8/10Shepaug Valley SchoolGrades: 6-12Distance: 5.2 mi
Schools provided by the listing agent
- Elementary: Booth Free
Source: Smart MLS. This data may not be complete. We recommend contacting the local school district to confirm school assignments for this home.
Get pre-qualified for a loan
At Zillow Home Loans, we can pre-qualify you in as little as 5 minutes with no impact to your credit score.An equal housing lender. NMLS #10287.
Sell with ease on Zillow
Get a Zillow Showcase℠ listing at no additional cost and you could sell for —faster.
$1,179,100
2% more+$23,582
With Zillow Showcase(estimated)$1,202,682
