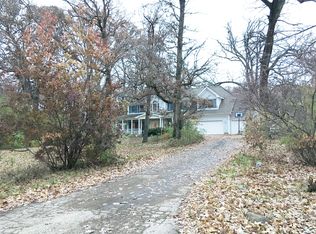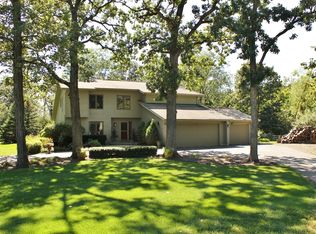Closed
$450,000
27699 Gerry Ln, Sycamore, IL 60178
4beds
3,100sqft
Single Family Residence
Built in 1995
1.09 Acres Lot
$500,500 Zestimate®
$145/sqft
$4,048 Estimated rent
Home value
$500,500
$475,000 - $526,000
$4,048/mo
Zestimate® history
Loading...
Owner options
Explore your selling options
What's special
Nestled in the oak trees custom home on just over an acre. Beautifully maintained home with a long list of recent upgrades. Custom 6' windows looking out at nature. Very private. The large eat-in kitchen features so many cabinets, all stainless steel appliances, a 6-burner GE cooktop, double oven, center isle, pantry and a built-in desk area. Beautiful Lothson Stone wood burning fireplace in the living room. First floor family room. From 2015-2023 New roof with tear-off new deck, patio, atrium doors, fence, blacktop drive Generac back-up, hvac, Boss water softener, tankless water heater, insulation in the attic and leaf guards on all gutters. Huge rec-room. Come enjoy country living only minutes from downtown Sycamore.
Zillow last checked: 8 hours ago
Listing updated: August 16, 2023 at 01:03am
Listing courtesy of:
Roxanne Stover 630-513-6100,
RE/MAX All Pro - St Charles
Bought with:
Marvin Ferguson
Berkshire Hathaway HomeServices Starck Real Estate
Source: MRED as distributed by MLS GRID,MLS#: 11826471
Facts & features
Interior
Bedrooms & bathrooms
- Bedrooms: 4
- Bathrooms: 4
- Full bathrooms: 2
- 1/2 bathrooms: 2
Primary bedroom
- Features: Flooring (Carpet), Bathroom (Full, Double Sink, Whirlpool & Sep Shwr)
- Level: Second
- Area: 289 Square Feet
- Dimensions: 17X17
Bedroom 2
- Features: Flooring (Carpet)
- Level: Second
- Area: 182 Square Feet
- Dimensions: 14X13
Bedroom 3
- Features: Flooring (Carpet)
- Level: Second
- Area: 154 Square Feet
- Dimensions: 14X11
Bedroom 4
- Features: Flooring (Carpet)
- Level: Second
- Area: 120 Square Feet
- Dimensions: 10X12
Dining room
- Features: Flooring (Carpet)
- Level: Main
- Area: 168 Square Feet
- Dimensions: 14X12
Family room
- Features: Flooring (Carpet)
- Level: Main
- Area: 280 Square Feet
- Dimensions: 20X14
Foyer
- Level: Main
- Area: 72 Square Feet
- Dimensions: 8X9
Kitchen
- Features: Kitchen (Eating Area-Table Space), Flooring (Hardwood)
- Level: Main
- Area: 266 Square Feet
- Dimensions: 19X14
Laundry
- Level: Second
- Area: 15 Square Feet
- Dimensions: 5X3
Living room
- Features: Flooring (Carpet)
- Level: Main
- Area: 288 Square Feet
- Dimensions: 16X18
Recreation room
- Features: Flooring (Carpet)
- Level: Basement
- Area: 432 Square Feet
- Dimensions: 16X27
Storage
- Level: Basement
- Area: 273 Square Feet
- Dimensions: 13X21
Heating
- Propane, Forced Air
Cooling
- Central Air
Appliances
- Included: Double Oven, Microwave, Dishwasher, High End Refrigerator, Stainless Steel Appliance(s), Cooktop, Water Softener, Water Softener Owned, Humidifier
- Laundry: Upper Level, Laundry Closet
Features
- Walk-In Closet(s), Coffered Ceiling(s), Separate Dining Room, Pantry, Workshop
- Flooring: Hardwood, Carpet
- Doors: French Doors
- Basement: Partially Finished,Full
- Number of fireplaces: 1
- Fireplace features: Wood Burning, Attached Fireplace Doors/Screen, Living Room
Interior area
- Total structure area: 3,100
- Total interior livable area: 3,100 sqft
- Finished area below ground: 600
Property
Parking
- Total spaces: 3
- Parking features: Asphalt, On Site, Garage Owned, Attached, Garage
- Attached garage spaces: 3
Accessibility
- Accessibility features: No Disability Access
Features
- Stories: 2
- Patio & porch: Deck, Patio
Lot
- Size: 1.09 Acres
- Dimensions: 117X120X258X195X183
Details
- Parcel number: 0614106001
- Special conditions: None
- Other equipment: Water-Softener Owned, Ceiling Fan(s), Fan-Whole House, Sump Pump, Generator
Construction
Type & style
- Home type: SingleFamily
- Property subtype: Single Family Residence
Materials
- Cedar
Condition
- New construction: No
- Year built: 1995
Utilities & green energy
- Electric: Circuit Breakers, 200+ Amp Service
- Sewer: Septic Tank
- Water: Well
Community & neighborhood
Location
- Region: Sycamore
Other
Other facts
- Listing terms: Conventional
- Ownership: Fee Simple
Price history
| Date | Event | Price |
|---|---|---|
| 8/11/2023 | Sold | $450,000+0%$145/sqft |
Source: | ||
| 7/12/2023 | Contingent | $449,900$145/sqft |
Source: | ||
| 7/8/2023 | Listed for sale | $449,900+53.8%$145/sqft |
Source: | ||
| 3/4/2015 | Sold | $292,500-4.1%$94/sqft |
Source: | ||
| 1/29/2015 | Pending sale | $305,000$98/sqft |
Source: CENTURY 21 New Heritage #08714938 | ||
Public tax history
| Year | Property taxes | Tax assessment |
|---|---|---|
| 2024 | $10,004 +10.1% | $143,290 +18.2% |
| 2023 | $9,083 +5.2% | $121,276 +9% |
| 2022 | $8,637 +4% | $111,231 +6.5% |
Find assessor info on the county website
Neighborhood: 60178
Nearby schools
GreatSchools rating
- 3/10North Grove Elementary SchoolGrades: K-5Distance: 2 mi
- 5/10Sycamore Middle SchoolGrades: 6-8Distance: 3.6 mi
- 8/10Sycamore High SchoolGrades: 9-12Distance: 5.1 mi
Schools provided by the listing agent
- Elementary: North Elementary School
- Middle: Sycamore Middle School
- High: Sycamore High School
- District: 427
Source: MRED as distributed by MLS GRID. This data may not be complete. We recommend contacting the local school district to confirm school assignments for this home.

Get pre-qualified for a loan
At Zillow Home Loans, we can pre-qualify you in as little as 5 minutes with no impact to your credit score.An equal housing lender. NMLS #10287.

