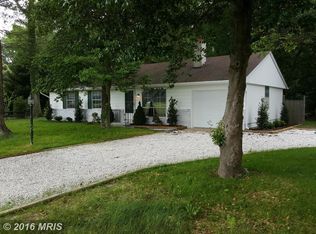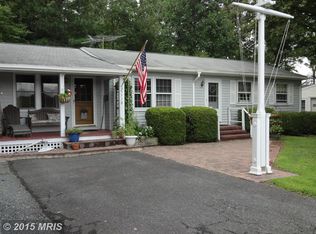Sold for $385,000 on 03/25/24
$385,000
27698 Glebe Rd, Easton, MD 21601
3beds
1,424sqft
Single Family Residence
Built in 1962
0.48 Acres Lot
$400,700 Zestimate®
$270/sqft
$2,534 Estimated rent
Home value
$400,700
$381,000 - $421,000
$2,534/mo
Zestimate® history
Loading...
Owner options
Explore your selling options
What's special
Public sewer coming soon & will be complete for new buyer! Custom designed and completely renovated one level home with outdoor living and huge pole barn for all your toys. Attractive cedar siding, palladium windows and creative design makes this coastal/cottage one of a kind. Beautiful front views of farmland yet so close to historic Easton, St. Michaels and all commuter routes. Hardwood floors, a lovely primary suite with patio and second ensuite primary with vaulted ceiling, exposed beams and beautiful custom full bath. Expansive rear deck for entertaining. Huge yard with a 30' by 30' pole barn for your boat/RV/car storage plus a charming gardeners shed. Warm and rich Mediterranean style kitchen with breakfast/sitting room and wall of sliding doors to huge wood deck and private treed back yard and gardens. Light filled open concept in living and dining room with barn doors to step-down kitchen. Gated access. Please make appointment before entering property.
Zillow last checked: 8 hours ago
Listing updated: March 26, 2024 at 01:38am
Listed by:
Kate Koeppen 410-829-0705,
Chesapeake Bay Real Estate Plus, LLC
Bought with:
Jim Corson, 593302
Benson & Mangold, LLC
Source: Bright MLS,MLS#: MDTA2004940
Facts & features
Interior
Bedrooms & bathrooms
- Bedrooms: 3
- Bathrooms: 3
- Full bathrooms: 3
- Main level bathrooms: 3
- Main level bedrooms: 3
Basement
- Area: 0
Heating
- Heat Pump, Electric
Cooling
- Heat Pump, Electric
Appliances
- Included: Dishwasher, Ice Maker, Oven/Range - Electric, Refrigerator, Range Hood, Stainless Steel Appliance(s), Dryer, Washer, Electric Water Heater
- Laundry: Main Level, Laundry Room
Features
- Built-in Features, Entry Level Bedroom, Kitchen - Table Space, Primary Bath(s), Attic, Breakfast Area, Combination Dining/Living, Family Room Off Kitchen, Open Floorplan, Recessed Lighting, Bathroom - Stall Shower, Upgraded Countertops, Wine Storage, Vaulted Ceiling(s), High Ceilings
- Flooring: Hardwood, Ceramic Tile
- Doors: Sliding Glass, Storm Door(s)
- Windows: Palladian, Transom, Sliding, Stain/Lead Glass
- Has basement: No
- Has fireplace: No
Interior area
- Total structure area: 1,424
- Total interior livable area: 1,424 sqft
- Finished area above ground: 1,424
Property
Parking
- Total spaces: 6
- Parking features: Gravel, Unpaved, Driveway
- Uncovered spaces: 6
Accessibility
- Accessibility features: 2+ Access Exits
Features
- Levels: One
- Stories: 1
- Patio & porch: Deck, Porch
- Exterior features: Boat Storage, Storage
- Pool features: None
- Fencing: Partial
- Has view: Yes
- View description: Scenic Vista, Trees/Woods
- Frontage type: Road Frontage
Lot
- Size: 0.48 Acres
- Features: Backs to Trees, Rear Yard, SideYard(s), Suburban
Details
- Additional structures: Above Grade, Below Grade, Outbuilding
- Parcel number: 2101029517
- Zoning: WRC
- Zoning description: Western Rural Conservation
- Special conditions: Standard
Construction
Type & style
- Home type: SingleFamily
- Architectural style: Coastal
- Property subtype: Single Family Residence
Materials
- Cedar
- Foundation: Crawl Space
- Roof: Architectural Shingle
Condition
- Very Good
- New construction: No
- Year built: 1962
- Major remodel year: 2022
Utilities & green energy
- Sewer: Septic Exists
- Water: Well
- Utilities for property: Phone, Cable, Broadband
Community & neighborhood
Security
- Security features: Security Gate
Location
- Region: Easton
- Subdivision: Easton
- Municipality: Easton
Other
Other facts
- Listing agreement: Exclusive Right To Sell
- Ownership: Fee Simple
- Road surface type: Paved
Price history
| Date | Event | Price |
|---|---|---|
| 3/25/2024 | Sold | $385,000-3.5%$270/sqft |
Source: | ||
| 2/27/2024 | Pending sale | $399,000$280/sqft |
Source: | ||
| 10/16/2023 | Contingent | $399,000$280/sqft |
Source: | ||
| 9/28/2023 | Price change | $399,000-8.3%$280/sqft |
Source: | ||
| 8/10/2023 | Price change | $435,000-3.3%$305/sqft |
Source: | ||
Public tax history
| Year | Property taxes | Tax assessment |
|---|---|---|
| 2025 | -- | $238,333 +43.2% |
| 2024 | $1,503 -0.2% | $166,400 -5.4% |
| 2023 | $1,505 +8.2% | $175,967 -0.5% |
Find assessor info on the county website
Neighborhood: 21601
Nearby schools
GreatSchools rating
- 5/10St. Michaels Elementary SchoolGrades: PK-5Distance: 5.4 mi
- 5/10St. Michaels Middle/High SchoolGrades: 6-12Distance: 5.5 mi
Schools provided by the listing agent
- Middle: Easton
- High: Easton
- District: Talbot County Public Schools
Source: Bright MLS. This data may not be complete. We recommend contacting the local school district to confirm school assignments for this home.

Get pre-qualified for a loan
At Zillow Home Loans, we can pre-qualify you in as little as 5 minutes with no impact to your credit score.An equal housing lender. NMLS #10287.
Sell for more on Zillow
Get a free Zillow Showcase℠ listing and you could sell for .
$400,700
2% more+ $8,014
With Zillow Showcase(estimated)
$408,714
