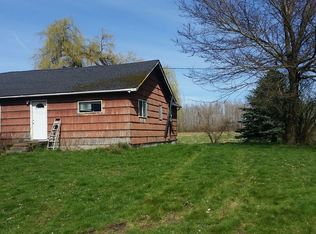Charming farmhouse sitting among over 2000 blueberry plants and mature walnut trees. 32x26 two bay detached shop. 30x24 building can be finished and used for storage/living space.Raised garden beds,fenced area for livestock and fully functional processing barn on site. Beautiful fenced pasture with 43x26 Barn. Breath taking valley views throughout the nearly 20 acres of level land.Custom gazebo adds to the tranquility this property offers.
This property is off market, which means it's not currently listed for sale or rent on Zillow. This may be different from what's available on other websites or public sources.

