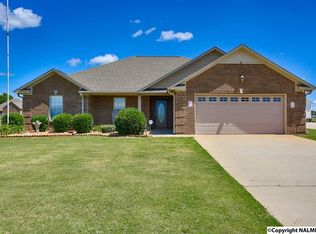So close. 30 minutes to Athens, Madison and Huntsville. Stunning custom built on more than 4 acres. Eye for details throughout. 4 bdrs main level. No carpet! Isolated Master Suite, double trey ceiling enhanced with rope lighting. Glamour bath with oversized shower and double vanities. Cook's dream kitchen. Check out the cabinets. Custom made with abundance of drawers for easy access. Gas cooktop, large prep island, high top bar for entertaining. Study/Dining Room with French doors. Laundry/Safe Room. Constructed with cinder blocks enforced with rebar and concrete.2nd level with 24x29 Rec Room,18x27 Bonus, multiple storage areas. Heated workshop/garage with private bath. Storage/Tractor Barn.
This property is off market, which means it's not currently listed for sale or rent on Zillow. This may be different from what's available on other websites or public sources.
