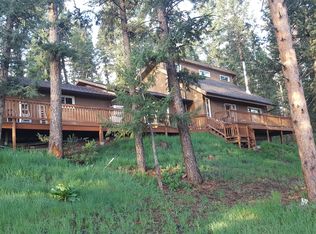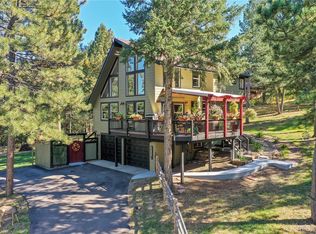Sold for $870,000 on 08/20/24
$870,000
27690 Moffat Road, Evergreen, CO 80439
3beds
2,109sqft
Single Family Residence
Built in 1983
0.51 Acres Lot
$833,100 Zestimate®
$413/sqft
$3,758 Estimated rent
Home value
$833,100
$775,000 - $891,000
$3,758/mo
Zestimate® history
Loading...
Owner options
Explore your selling options
What's special
A Rare Mountain House/Neighborhood Find, Close to Downtown Evergreen! Mountain charm and character with tasteful upgrades throughout, vaulted ceilings, oversized windows to bring in sun and views. Beautiful Kitchen with Stainless Appliances, Gorgeous Granite Countertops, Stylish Cabinets, & Wine Fridge. Open Kitchen With Large Breakfast Bar. Remodeled spacious living/family room featuring 3 skylights, hardwood floor, built-ins, and large window to kitchen. 3 Bedrooms on the same level, 3 Full Bathrooms. Oversized Primary Bedroom with Walk-in Closet and Large Primary Bath. Primary bedroom boasting soaring ceiling & views.
Additional bonus lower level room, space for a private home office area/home gym/craft area/shop area/storage, etc. Comcast/Xfinity High Speed Internet. Beautiful towering trees & plenty of shaded lawn space with a fenced yard. 2 large porch patio spaces for outdoor parties and family gatherings. Attached 2 car garage with ample shop/storage space. Numerous Home Updates throughout, New Roof, Newly Stained Siding All Around, New Water Heater, Majority of House Has New Windows, Newer Septic. Hot Tub Pad right off the Deck Area. Great close-in walkable living. Ample driveway space to store your boat, rv, camper van, storage etc. Close to Historic Downtown Evergreen with many great Restaurants, Shopping, Amenities, Evergreen Lake, Hiking Trails, Schools, etc.
Zillow last checked: 8 hours ago
Listing updated: October 01, 2024 at 11:11am
Listed by:
Stephen Hughes STEVE@CALLCOLORADOHOME.COM,
HomeSmart Realty
Bought with:
Caroline McQueen, 100055616
Keller Williams Foothills Realty, LLC
Source: REcolorado,MLS#: 3758904
Facts & features
Interior
Bedrooms & bathrooms
- Bedrooms: 3
- Bathrooms: 3
- Full bathrooms: 3
- Main level bathrooms: 1
Primary bedroom
- Level: Upper
Bedroom
- Level: Upper
Bedroom
- Level: Upper
Bathroom
- Level: Upper
Bathroom
- Level: Upper
Bathroom
- Level: Main
Dining room
- Level: Main
Family room
- Level: Main
Kitchen
- Level: Main
Office
- Level: Lower
Heating
- Baseboard, Electric, Natural Gas
Cooling
- None
Appliances
- Included: Dishwasher, Dryer, Microwave, Range, Refrigerator, Washer, Wine Cooler
Features
- Has basement: No
Interior area
- Total structure area: 2,109
- Total interior livable area: 2,109 sqft
- Finished area above ground: 1,806
Property
Parking
- Total spaces: 2
- Parking features: Garage - Attached
- Attached garage spaces: 2
Features
- Levels: Tri-Level
Lot
- Size: 0.51 Acres
- Features: Level
Details
- Parcel number: 076359
- Zoning: MR-1
- Special conditions: Standard
Construction
Type & style
- Home type: SingleFamily
- Property subtype: Single Family Residence
Materials
- Wood Siding
- Roof: Composition
Condition
- Year built: 1983
Utilities & green energy
- Water: Public
Community & neighborhood
Location
- Region: Evergreen
- Subdivision: Mountain Park
Other
Other facts
- Listing terms: Cash,Conventional,FHA,VA Loan
- Ownership: Individual
Price history
| Date | Event | Price |
|---|---|---|
| 8/20/2024 | Sold | $870,000-1.7%$413/sqft |
Source: | ||
| 7/22/2024 | Pending sale | $885,000$420/sqft |
Source: | ||
| 7/20/2024 | Listed for sale | $885,000+156.5%$420/sqft |
Source: | ||
| 5/14/2013 | Sold | $345,000-5.5%$164/sqft |
Source: Public Record Report a problem | ||
| 10/6/2012 | Listed for sale | $364,895+12.3%$173/sqft |
Source: PRUDENTIAL R.E. OF THE ROCKIES #1134526 Report a problem | ||
Public tax history
| Year | Property taxes | Tax assessment |
|---|---|---|
| 2024 | $4,679 +27.8% | $51,017 |
| 2023 | $3,661 -1% | $51,017 +31.7% |
| 2022 | $3,698 +3.8% | $38,747 -2.8% |
Find assessor info on the county website
Neighborhood: 80439
Nearby schools
GreatSchools rating
- 7/10Wilmot Elementary SchoolGrades: PK-5Distance: 1.4 mi
- 8/10Evergreen Middle SchoolGrades: 6-8Distance: 4.2 mi
- 9/10Evergreen High SchoolGrades: 9-12Distance: 1.1 mi
Schools provided by the listing agent
- Elementary: Wilmot
- Middle: Evergreen
- High: Evergreen
- District: Jefferson County R-1
Source: REcolorado. This data may not be complete. We recommend contacting the local school district to confirm school assignments for this home.

Get pre-qualified for a loan
At Zillow Home Loans, we can pre-qualify you in as little as 5 minutes with no impact to your credit score.An equal housing lender. NMLS #10287.
Sell for more on Zillow
Get a free Zillow Showcase℠ listing and you could sell for .
$833,100
2% more+ $16,662
With Zillow Showcase(estimated)
$849,762
