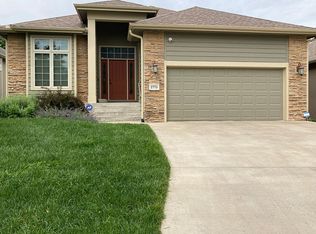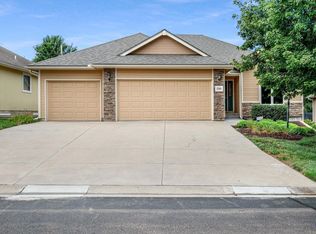Sold on 06/12/23
Price Unknown
2769 SW Blue Stem Dr, Topeka, KS 66614
3beds
2,482sqft
Single Family Residence, Residential
Built in 2009
2,400 Acres Lot
$393,800 Zestimate®
$--/sqft
$2,514 Estimated rent
Home value
$393,800
$374,000 - $413,000
$2,514/mo
Zestimate® history
Loading...
Owner options
Explore your selling options
What's special
Beautiful well loved craftsman style home with open floor plan, hardwood floors, cherrywood kitchen with granite counter tops! Very rich finishes in this maintenance provided style living in SW Topeka. Crown moldings and tiled baths, walk in closets in the primary with large bathroom and vanity. Finished basement with daylight windows and a lovely covered patio to relax or entertain! HOA lets you enjoy the pool, clubhouse and pond! Schedule your showing today. This one won't last long!
Zillow last checked: 8 hours ago
Listing updated: June 12, 2023 at 06:59pm
Listed by:
Patrick Moore 785-633-4972,
KW One Legacy Partners, LLC
Bought with:
Luke Bigler, SP00244848
Prestige Real Estate
Source: Sunflower AOR,MLS#: 228617
Facts & features
Interior
Bedrooms & bathrooms
- Bedrooms: 3
- Bathrooms: 3
- Full bathrooms: 3
Primary bedroom
- Level: Main
- Area: 208
- Dimensions: 16x13
Bedroom 2
- Level: Main
- Area: 132
- Dimensions: 12x11
Bedroom 3
- Level: Basement
- Area: 192
- Dimensions: 16x12
Dining room
- Level: Main
- Area: 121
- Dimensions: 11x11
Family room
- Level: Basement
- Area: 460
- Dimensions: 20x23
Kitchen
- Level: Main
- Area: 144
- Dimensions: 12x12
Laundry
- Level: Main
- Area: 84
- Dimensions: 6x14
Living room
- Level: Main
- Area: 273
- Dimensions: 21x13
Heating
- Natural Gas, 90 + Efficiency
Cooling
- Central Air
Appliances
- Included: Gas Range, Microwave, Dishwasher, Refrigerator
- Laundry: Main Level
Features
- Flooring: Hardwood, Ceramic Tile, Carpet
- Doors: Storm Door(s)
- Windows: Insulated Windows
- Basement: Concrete,Finished,Daylight
- Number of fireplaces: 1
- Fireplace features: One, Gas
Interior area
- Total structure area: 2,482
- Total interior livable area: 2,482 sqft
- Finished area above ground: 1,540
- Finished area below ground: 942
Property
Parking
- Parking features: Attached
- Has attached garage: Yes
Features
- Patio & porch: Covered
Lot
- Size: 2,400 Acres
- Features: Sprinklers In Front
Details
- Parcel number: R54800
- Special conditions: Standard,Arm's Length
Construction
Type & style
- Home type: SingleFamily
- Architectural style: Ranch
- Property subtype: Single Family Residence, Residential
Materials
- Roof: Composition
Condition
- Year built: 2009
Utilities & green energy
- Water: Public
Community & neighborhood
Location
- Region: Topeka
- Subdivision: Tallgrass 2
HOA & financial
HOA
- Has HOA: Yes
- HOA fee: $175 monthly
- Services included: Maintenance Grounds, Snow Removal
- Association name: Tallgrass Homeowners Assoc.
Price history
| Date | Event | Price |
|---|---|---|
| 6/12/2023 | Sold | -- |
Source: | ||
| 5/17/2023 | Pending sale | $359,900$145/sqft |
Source: | ||
| 4/28/2023 | Price change | $359,900-2.7%$145/sqft |
Source: | ||
| 4/17/2023 | Listed for sale | $370,000+53.5%$149/sqft |
Source: | ||
| 3/18/2013 | Sold | -- |
Source: | ||
Public tax history
| Year | Property taxes | Tax assessment |
|---|---|---|
| 2025 | -- | $40,066 |
| 2024 | $6,314 +13.7% | $40,066 +13.6% |
| 2023 | $5,555 +8.7% | $35,282 +11% |
Find assessor info on the county website
Neighborhood: Indian Hills
Nearby schools
GreatSchools rating
- 6/10Indian Hills Elementary SchoolGrades: K-6Distance: 0.6 mi
- 6/10Washburn Rural Middle SchoolGrades: 7-8Distance: 4.4 mi
- 8/10Washburn Rural High SchoolGrades: 9-12Distance: 4.3 mi
Schools provided by the listing agent
- Elementary: Indian Hills Elementary School/USD 437
- Middle: Washburn Rural Middle School/USD 437
- High: Washburn Rural High School/USD 437
Source: Sunflower AOR. This data may not be complete. We recommend contacting the local school district to confirm school assignments for this home.

