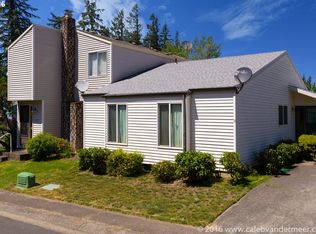Come visit this warm and welcoming 3 bedroom home on a quiet cul-de-sac located near parks and trails. The living room and dining room feature a fireplace, and open to a covered patio. The roomy kitchen has space for helpers. A 90% efficient gas forced air furnace, WiFi Ecobee thermostat, & central air conditioning add to the comfort year round. The detached garage has a workbench and space for projects, and the large driveway has space for several cars or an RV. Open House Sunday 11 to 1.
This property is off market, which means it's not currently listed for sale or rent on Zillow. This may be different from what's available on other websites or public sources.

