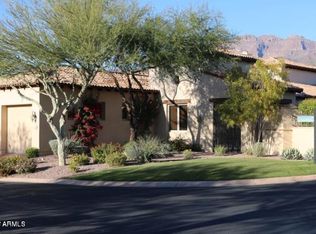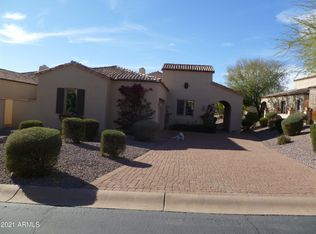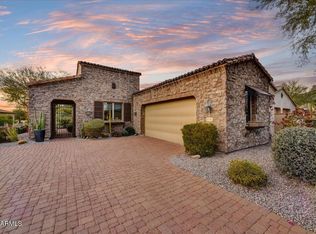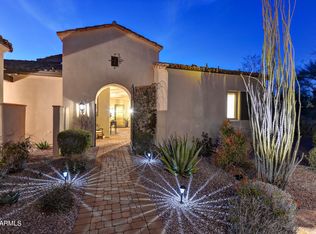WOW! OUTSTANDING HOME & A GREAT GREAT BUY, NOT TO MISS! So many upgrades & a beautiful resort-style backyard with FULL Superstition Mountain views & no homes behind. 1 of the largest homesites in First Water Village, cul-de-sac location. North facing lot for the BEST sunsets! Brand NEW HVAC, all new facets & shower heads in master & guest baths, elegant travertine floors throughout, recently sealed & polished. Granite counters, surround sound, interior insulation throughout home for sound= QUIET! Multiple courtyards & fountains,3 fireplaces,1 in Master Suite, 1 in Great Room & 1 outside, custom built-in TV center, wood shutters & security doors. 3 bedrooms plus large office/den w courtyard, 3 bathrooms. Walking distance to pool, fitness center & tennis courts. Culligan whole house water softener, security system, solar screens, built-in garage cabinets & workbench, epoxy floor, roll-out cabinets in kitchen, spa jetted tub and beautiful slate tile in master bathroom, big laundry room with extra cabinets & sink, beautiful solid knotty Alder cabinets & doors, outdoor built-in Viking BQ, all appliances & outdoor planters stay. Super clean home too. A lot of WOWS in this home! See 3D virtual tour.
This property is off market, which means it's not currently listed for sale or rent on Zillow. This may be different from what's available on other websites or public sources.



