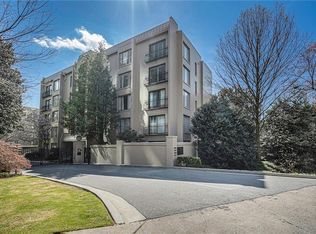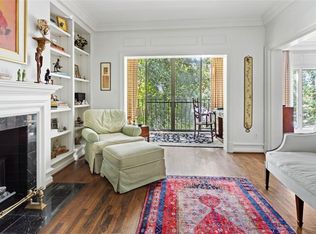Closed
$650,000
2769 Peachtree Rd NE APT 4, Atlanta, GA 30305
2beds
2,570sqft
Condominium, Residential
Built in 1974
-- sqft lot
$646,900 Zestimate®
$253/sqft
$5,292 Estimated rent
Home value
$646,900
$589,000 - $712,000
$5,292/mo
Zestimate® history
Loading...
Owner options
Explore your selling options
What's special
Welcome to The Carlyle, a Buckhead jewel! Our showings will begin by appointment only, on Wednesday, Feb 12. Incredible location, convenience, gated, private and on-site management/ maintenance are just a few of the advantages of living at The Carlyle. The location is ideal and just a short stroll to numerous places of worship, Peachtree Rd Farmers Market, and Duck Pond Park…just to name a few. Additionally, just down the street are renowned medical facilities, such as Piedmont Hospital and The Shepherd Center. The Carlyle is well known for living like a detached home, rather than a condo. 2570 +/- sq ft of livable space in a small, gated community! The privacy is unparalleled with only 2 homes per floor, 3 walls of windows and an abundance of natural light. #4 is completely renovated and move-in ready! As you will see from the floor plan (see photos) you enter a formal foyer into an open floor plan where the kitchen, dining. and the living room flow seamlessly. Then you have a cozy den with built-in bookshelves and access to a private patio with a screen door. If a third bedroom is important, the den could easily be used as a bedroom as it can be completely closed off and has a closet. Primary suite features a beautiful bath, quartz vanities, tub, shower made from Porcelanosa tiles and mosaics, and two closets customized by California Closets. One of the closets came from closing off the hall powder room but the plumbing is still there. The additional bedroom has tons of natural light and features a California Closet. The additional bathroom features a large shower, also made from Porcelanosa tiles and mosaics with quartz counters. The kitchen is bright and very generous in size with stainless appliances, double ovens, microwave, an entertaining/serving counter and completely open to the dining space. Plus…the kitchen has incredible floor to ceiling custom cabinetry. Throughout the home there are beautiful floors and crown molding. With an acceptable contract, seller will be providing a 1-year membership to The Community Wellness Center at Second Ponce, located next door and includes a wide range of amenities beyond just a fitness center, weights, pool, water aerobics, pickleball, walking tracks, yoga and more. HOA fee includes a monthly contribution of $350.00 towards a strong reserve fund. Additional photos to be added.
Zillow last checked: 8 hours ago
Listing updated: May 05, 2025 at 04:31pm
Listing Provided by:
Kay Quigley,
Atlanta Fine Homes Sotheby's International 404-237-5000
Bought with:
CARY CLOUD, 296581
HOME Luxury Real Estate
Source: FMLS GA,MLS#: 7521479
Facts & features
Interior
Bedrooms & bathrooms
- Bedrooms: 2
- Bathrooms: 2
- Full bathrooms: 2
- Main level bathrooms: 2
- Main level bedrooms: 2
Primary bedroom
- Features: Master on Main, Oversized Master
- Level: Master on Main, Oversized Master
Bedroom
- Features: Master on Main, Oversized Master
Primary bathroom
- Features: Double Vanity, Tub/Shower Combo
Dining room
- Features: Open Concept
Kitchen
- Features: Cabinets White, Stone Counters, View to Family Room
Heating
- Central
Cooling
- Central Air
Appliances
- Included: Dishwasher, Disposal, Double Oven, Dryer, Gas Cooktop, Microwave, Refrigerator, Washer
- Laundry: In Hall, Laundry Room, Main Level
Features
- Bookcases, Double Vanity, Entrance Foyer, High Ceilings 9 ft Main, High Speed Internet, His and Hers Closets
- Flooring: Hardwood
- Windows: Double Pane Windows
- Basement: None
- Has fireplace: No
- Fireplace features: None
- Common walls with other units/homes: End Unit
Interior area
- Total structure area: 2,570
- Total interior livable area: 2,570 sqft
Property
Parking
- Total spaces: 2
- Parking features: Assigned, Carport, Covered
- Carport spaces: 1
Accessibility
- Accessibility features: Accessible Approach with Ramp, Accessible Entrance
Features
- Levels: One
- Stories: 1
- Patio & porch: Covered, Screened
- Exterior features: Balcony, Storage, No Dock
- Pool features: None
- Spa features: None
- Fencing: Wrought Iron
- Has view: Yes
- View description: City
- Waterfront features: None
- Body of water: None
Lot
- Size: 2,570 sqft
- Features: Landscaped, Level, Private
Details
- Additional structures: None
- Parcel number: 17 010000080260
- Other equipment: Generator
- Horse amenities: None
Construction
Type & style
- Home type: Condo
- Architectural style: European,Traditional
- Property subtype: Condominium, Residential
- Attached to another structure: Yes
Materials
- Stucco
- Foundation: Slab
- Roof: Concrete
Condition
- Resale
- New construction: No
- Year built: 1974
Utilities & green energy
- Electric: Other
- Sewer: Public Sewer
- Water: Public
- Utilities for property: Cable Available, Electricity Available, Natural Gas Available, Phone Available, Sewer Available, Water Available
Green energy
- Energy efficient items: None
- Energy generation: None
Community & neighborhood
Security
- Security features: Carbon Monoxide Detector(s), Fire Sprinkler System, Security System Owned, Smoke Detector(s)
Community
- Community features: Gated, Homeowners Assoc, Meeting Room, Near Public Transport, Near Schools, Near Shopping, Public Transportation, Sidewalks, Street Lights
Location
- Region: Atlanta
- Subdivision: The Carlyle
HOA & financial
HOA
- Has HOA: Yes
- HOA fee: $1,400 monthly
- Services included: Cable TV, Maintenance Grounds, Maintenance Structure, Reserve Fund, Termite, Trash, Water
Other
Other facts
- Ownership: Condominium
- Road surface type: Asphalt
Price history
| Date | Event | Price |
|---|---|---|
| 4/1/2025 | Sold | $650,000$253/sqft |
Source: | ||
| 3/8/2025 | Pending sale | $650,000$253/sqft |
Source: | ||
| 2/7/2025 | Listed for sale | $650,000-2.3%$253/sqft |
Source: | ||
| 11/29/2024 | Listing removed | $665,000$259/sqft |
Source: | ||
| 10/10/2024 | Price change | $665,000-1.5%$259/sqft |
Source: | ||
Public tax history
| Year | Property taxes | Tax assessment |
|---|---|---|
| 2024 | $5,522 +29.4% | $237,360 +12.6% |
| 2023 | $4,266 -9.6% | $210,800 |
| 2022 | $4,721 -9.7% | $210,800 -11.5% |
Find assessor info on the county website
Neighborhood: Garden Hills
Nearby schools
GreatSchools rating
- 7/10Garden Hills Elementary SchoolGrades: PK-5Distance: 0.4 mi
- 6/10Sutton Middle SchoolGrades: 6-8Distance: 1.2 mi
- 8/10North Atlanta High SchoolGrades: 9-12Distance: 4.3 mi
Schools provided by the listing agent
- Elementary: Garden Hills
- Middle: Willis A. Sutton
- High: North Atlanta
Source: FMLS GA. This data may not be complete. We recommend contacting the local school district to confirm school assignments for this home.
Get a cash offer in 3 minutes
Find out how much your home could sell for in as little as 3 minutes with a no-obligation cash offer.
Estimated market value$646,900
Get a cash offer in 3 minutes
Find out how much your home could sell for in as little as 3 minutes with a no-obligation cash offer.
Estimated market value
$646,900

