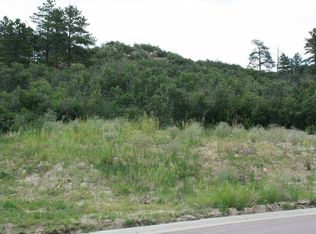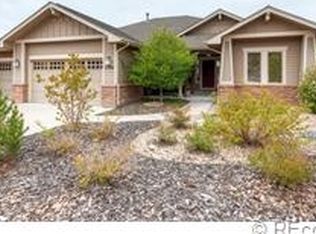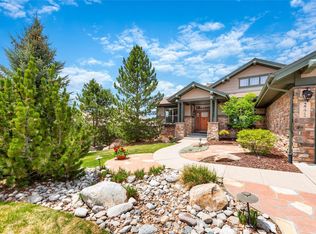Sold for $1,185,000 on 06/30/24
$1,185,000
2769 Hawk Point Court, Castle Rock, CO 80104
4beds
4,801sqft
Single Family Residence
Built in 2013
0.36 Acres Lot
$1,157,700 Zestimate®
$247/sqft
$5,606 Estimated rent
Home value
$1,157,700
$1.10M - $1.23M
$5,606/mo
Zestimate® history
Loading...
Owner options
Explore your selling options
What's special
Welcome home to luxury Colorado living in the highly desirable Escavera community where low-maintenance living meets your lifestyle. This custom built home is perfectly situated high on the hill boasting breathtaking panoramic mountain views. Located at the back of a cul-de-sac, and backing to open space creates opportunity for privacy while also enjoying access to parks, playgrounds, recreational facilities, and an abundance of walking trails. The architecture of this home includes high ceilings, hand troweled walls, and an inviting open space with expansive windows that bring the Colorado charm indoors. Fresh carpet throughout and new paint breathe new life into every room, creating a sense of warmth and comfort. A thoughtfully designed main level includes multiple multi-purpose rooms with endless possibilities that could include living, dining, an office, or additional bed and bath. The gourmet eat-in kitchen features an induction cooktop, double oven, large pantry, and high end finishes sure to impress. Tucked off the kitchen is the generously sized mudroom with access to the enormous 3 car-garage, laundry room and guest half bath. The Primary suite boasts a private deck and stunning primary bath with large walk-in closets complete with custom closet systems. An upper level open to the main hosts an additional bedroom, full bath, and open area with incredible mountain views. Whether you're entertaining guests or enjoying a quiet night in, the lower level offers the perfect balance of space, fun, and relaxation. An additional full bedroom and bath and plentiful storage complete the lower level. A hard wired backup generator is one example of the many ways this home has been cared for and carefully designed. Step outside to a concrete and stone patio where you'll enjoy the beauty and privacy that surrounds. We welcome you home to this stunning Colorado retreat!
Zillow last checked: 8 hours ago
Listing updated: October 01, 2024 at 10:57am
Listed by:
Tracy Schuman 720-212-7515 TracySchuman@Madisonprops.com,
Madison & Company Properties
Bought with:
Lina Krylov, 40037766
Madison & Company Properties
Source: REcolorado,MLS#: 1792602
Facts & features
Interior
Bedrooms & bathrooms
- Bedrooms: 4
- Bathrooms: 5
- Full bathrooms: 2
- 3/4 bathrooms: 2
- 1/2 bathrooms: 1
- Main level bathrooms: 3
- Main level bedrooms: 2
Primary bedroom
- Level: Main
Bedroom
- Level: Main
Bedroom
- Level: Upper
Bedroom
- Level: Basement
Bathroom
- Level: Main
Bathroom
- Level: Main
Bathroom
- Level: Upper
Bathroom
- Level: Basement
Bathroom
- Level: Main
Dining room
- Level: Main
Family room
- Level: Basement
Great room
- Level: Basement
Kitchen
- Level: Main
Laundry
- Level: Main
Living room
- Level: Main
Loft
- Level: Upper
Mud room
- Level: Main
Heating
- Forced Air, Natural Gas
Cooling
- Central Air
Appliances
- Included: Cooktop, Dishwasher, Disposal, Double Oven, Dryer, Microwave, Range, Range Hood, Refrigerator, Washer
Features
- Ceiling Fan(s), Central Vacuum, Eat-in Kitchen, Entrance Foyer, Five Piece Bath, Granite Counters, High Ceilings, High Speed Internet, Kitchen Island, Open Floorplan, Smart Thermostat, Vaulted Ceiling(s), Walk-In Closet(s), Wired for Data
- Flooring: Carpet, Tile, Wood
- Windows: Window Coverings, Window Treatments
- Basement: Walk-Out Access
- Number of fireplaces: 2
- Fireplace features: Dining Room, Gas, Living Room, Recreation Room
Interior area
- Total structure area: 4,801
- Total interior livable area: 4,801 sqft
- Finished area above ground: 2,731
- Finished area below ground: 1,415
Property
Parking
- Total spaces: 3
- Parking features: Garage - Attached
- Attached garage spaces: 3
Features
- Levels: Two
- Stories: 2
- Patio & porch: Covered, Deck, Front Porch, Patio
- Exterior features: Lighting
- Has view: Yes
- View description: Mountain(s)
Lot
- Size: 0.36 Acres
Details
- Parcel number: R0434692
- Special conditions: Standard
Construction
Type & style
- Home type: SingleFamily
- Property subtype: Single Family Residence
Materials
- Stone, Stucco
- Roof: Composition
Condition
- Year built: 2013
Utilities & green energy
- Sewer: Public Sewer
- Water: Public
- Utilities for property: Electricity Connected
Community & neighborhood
Security
- Security features: Smoke Detector(s), Video Doorbell
Location
- Region: Castle Rock
- Subdivision: Escavera
HOA & financial
HOA
- Has HOA: Yes
- HOA fee: $80 monthly
- Services included: Recycling, Snow Removal, Trash
- Association name: Escavera
- Association phone: 303-985-9623
Other
Other facts
- Listing terms: Cash,Conventional,Jumbo
- Ownership: Individual
Price history
| Date | Event | Price |
|---|---|---|
| 6/30/2024 | Sold | $1,185,000-4.8%$247/sqft |
Source: | ||
| 6/3/2024 | Pending sale | $1,245,000$259/sqft |
Source: | ||
| 4/20/2024 | Price change | $1,245,000-3.9%$259/sqft |
Source: | ||
| 3/18/2024 | Listed for sale | $1,295,000$270/sqft |
Source: | ||
| 3/11/2024 | Pending sale | $1,295,000$270/sqft |
Source: | ||
Public tax history
| Year | Property taxes | Tax assessment |
|---|---|---|
| 2024 | $6,051 +42.7% | $89,830 -1% |
| 2023 | $4,241 -4.2% | $90,700 +42.5% |
| 2022 | $4,427 | $63,650 -2.8% |
Find assessor info on the county website
Neighborhood: 80104
Nearby schools
GreatSchools rating
- 8/10Castle Rock Elementary SchoolGrades: PK-6Distance: 0.8 mi
- 5/10Mesa Middle SchoolGrades: 6-8Distance: 2 mi
- 7/10Douglas County High SchoolGrades: 9-12Distance: 1.4 mi
Schools provided by the listing agent
- Elementary: Castle Rock
- Middle: Mesa
- High: Douglas County
- District: Douglas RE-1
Source: REcolorado. This data may not be complete. We recommend contacting the local school district to confirm school assignments for this home.
Get a cash offer in 3 minutes
Find out how much your home could sell for in as little as 3 minutes with a no-obligation cash offer.
Estimated market value
$1,157,700
Get a cash offer in 3 minutes
Find out how much your home could sell for in as little as 3 minutes with a no-obligation cash offer.
Estimated market value
$1,157,700



