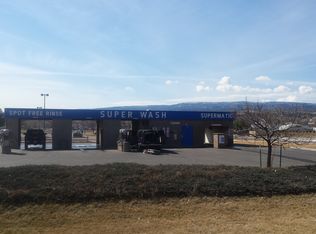Sold for $450,000
$450,000
2769 B Rd, Grand Junction, CO 81503
3beds
2baths
2,206sqft
Single Family Residence
Built in 1953
0.51 Acres Lot
$498,200 Zestimate®
$204/sqft
$2,563 Estimated rent
Home value
$498,200
$473,000 - $528,000
$2,563/mo
Zestimate® history
Loading...
Owner options
Explore your selling options
What's special
Sprawling ranch-style home that reflects pride-of-ownership and an inviting floor plan that offers abundant natural sunlight and unique architectural accents throughout! Kitchen features plenty of cabinet storage, lots of countertop space, including bar top overhang for additional seating space and adjacent eat-in dining room large enough for the family gathering table but interconnected to the kitchen for premium entertaining space! Delightful wood plank flooring adds additional charm and durability throughout high traffic areas! Large living room features vaulted ceilings with wood beam accents and cozy wood- pellet burning fireplace! Three spacious bedrooms offer plenty of closet storage. 2-car attached garage is accessed through basement level. Additional 3-car detached garage has plenty of room for workshop space for the at-home hobbyist or car guru! Additional RV parking space! AMAZING Grand Valley views from the elevated lot; enjoy unobstructed and coveted views for years to come in this delightful home!
Zillow last checked: 8 hours ago
Listing updated: May 05, 2023 at 10:01am
Listed by:
WALZ CARLISLE TEAM 970-248-8501,
RIVER CITY REAL ESTATE, LLC
Bought with:
ANN HAYES
KELLER WILLIAMS COLORADO WEST REALTY
Source: GJARA,MLS#: 20225783
Facts & features
Interior
Bedrooms & bathrooms
- Bedrooms: 3
- Bathrooms: 2
Primary bedroom
- Level: Main
- Dimensions: 21'x12'
Bedroom 2
- Level: Main
- Dimensions: 12'x15'10"
Bedroom 3
- Level: Main
- Dimensions: 12'5"x10'4"
Dining room
- Level: Main
- Dimensions: 13'9"x19'
Family room
- Dimensions: 0
Kitchen
- Level: Main
- Dimensions: 14'11x13'
Laundry
- Level: Main
- Dimensions: 6'x7'
Living room
- Level: Main
- Dimensions: 27'x17'
Heating
- Baseboard
Cooling
- Evaporative Cooling
Appliances
- Included: Double Oven, Dryer, Dishwasher, Electric Cooktop, Disposal, Microwave, Refrigerator, Washer
- Laundry: Laundry Room
Features
- Ceiling Fan(s), Kitchen/Dining Combo, Main Level Primary, Vaulted Ceiling(s)
- Flooring: Carpet, Laminate, Simulated Wood, Vinyl
- Has fireplace: Yes
- Fireplace features: Living Room, Wood Burning
Interior area
- Total structure area: 2,206
- Total interior livable area: 2,206 sqft
Property
Parking
- Total spaces: 5
- Parking features: Attached, Garage, Garage Door Opener, RV Access/Parking
- Attached garage spaces: 5
Accessibility
- Accessibility features: None
Features
- Levels: One
- Stories: 1
- Patio & porch: Deck, Open
- Exterior features: Sprinkler/Irrigation, Other, See Remarks
- Fencing: None
Lot
- Size: 0.51 Acres
- Dimensions: 108 x 209
- Features: Corner Lot, Landscaped
Details
- Parcel number: 294536104001
- Zoning description: RSF-4
Construction
Type & style
- Home type: SingleFamily
- Architectural style: Ranch
- Property subtype: Single Family Residence
Materials
- Wood Siding, Wood Frame
- Foundation: Stem Wall
- Roof: Asphalt,Composition
Condition
- Year built: 1953
Utilities & green energy
- Sewer: Connected
- Water: Public
Community & neighborhood
Location
- Region: Grand Junction
- Subdivision: Bevan
HOA & financial
HOA
- Has HOA: No
- Services included: None
Other
Other facts
- Road surface type: Paved
Price history
| Date | Event | Price |
|---|---|---|
| 5/5/2023 | Sold | $450,000-5.1%$204/sqft |
Source: GJARA #20225783 Report a problem | ||
| 3/29/2023 | Pending sale | $474,000$215/sqft |
Source: GJARA #20225783 Report a problem | ||
| 1/10/2023 | Price change | $474,000-1%$215/sqft |
Source: GJARA #20225783 Report a problem | ||
| 11/29/2022 | Price change | $479,000-2%$217/sqft |
Source: GJARA #20225783 Report a problem | ||
| 11/14/2022 | Listed for sale | $489,000$222/sqft |
Source: GJARA #20225783 Report a problem | ||
Public tax history
| Year | Property taxes | Tax assessment |
|---|---|---|
| 2025 | $1,956 +32.9% | $31,420 +9.6% |
| 2024 | $1,472 +29.7% | $28,670 -3.6% |
| 2023 | $1,135 +3.8% | $29,740 +46.6% |
Find assessor info on the county website
Neighborhood: 81503
Nearby schools
GreatSchools rating
- 7/10Mesa View Elementary SchoolGrades: PK-5Distance: 2 mi
- 5/10Orchard Mesa Middle SchoolGrades: 6-8Distance: 1.3 mi
- 5/10Grand Junction High SchoolGrades: 9-12Distance: 3.4 mi
Schools provided by the listing agent
- Elementary: Mesa View
- Middle: Orchard Mesa
- High: Grand Junction
Source: GJARA. This data may not be complete. We recommend contacting the local school district to confirm school assignments for this home.
Get pre-qualified for a loan
At Zillow Home Loans, we can pre-qualify you in as little as 5 minutes with no impact to your credit score.An equal housing lender. NMLS #10287.
