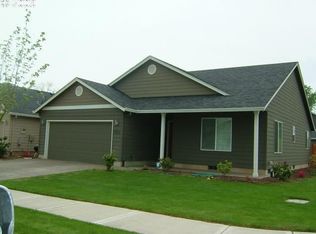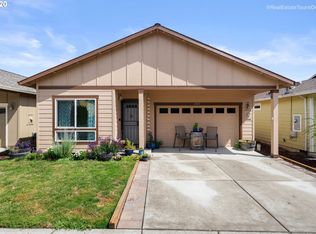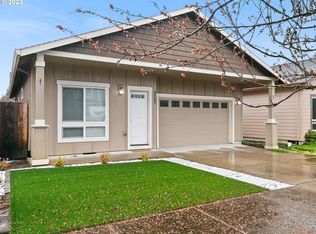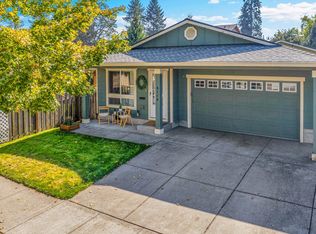Sold
$437,000
2769 28th Pl, Forest Grove, OR 97116
3beds
1,140sqft
Residential, Single Family Residence
Built in 2011
3,049.2 Square Feet Lot
$436,800 Zestimate®
$383/sqft
$2,290 Estimated rent
Home value
$436,800
$415,000 - $459,000
$2,290/mo
Zestimate® history
Loading...
Owner options
Explore your selling options
What's special
Tucked away on a quiet street, this charming 3-bedroom, 2-bath, 1,140 sq.ft. one-level home offers comfort, style, and convenience in one perfect package. Step inside to discover a bright, open floor plan featuring soaring ceilings and brand-new luxury vinyl plank flooring throughout. The spacious kitchen is a dream with a large island, pantry, and all appliances included—refrigerator, washer, and dryer too! Fresh interior paint adds a clean, modern touch. The generous primary bedroom boasts a walk-in shower and ample closet space. Enjoy indoor-outdoor living with a freshly landscaped yard, deck for entertaining, and fully fenced backyard—ideal for pets or play. A rare find that blends modern updates with cozy charm in a peaceful location—this move-in ready home and has a 2.25% assumable FHA mortgage, itwon’t last long!
Zillow last checked: 8 hours ago
Listing updated: December 05, 2025 at 01:54am
Listed by:
Tanya Smith 503-702-2007,
Redfin
Bought with:
Colten Hesselman, 201253599
Premiere Property Group, LLC
Source: RMLS (OR),MLS#: 795163425
Facts & features
Interior
Bedrooms & bathrooms
- Bedrooms: 3
- Bathrooms: 2
- Full bathrooms: 2
- Main level bathrooms: 2
Primary bedroom
- Features: Closet, Ensuite, High Ceilings, Walkin Shower
- Level: Main
Bedroom 2
- Features: Closet
- Level: Main
Bedroom 3
- Features: Closet
- Level: Main
Dining room
- Level: Main
Kitchen
- Features: Builtin Range, Dishwasher, Eat Bar, Island, Microwave, High Ceilings
- Level: Main
Living room
- Features: Great Room, Sliding Doors, Vaulted Ceiling
- Level: Main
Heating
- Forced Air
Appliances
- Included: Dishwasher, Free-Standing Range, Free-Standing Refrigerator, Microwave, Plumbed For Ice Maker, Washer/Dryer, Built-In Range, Electric Water Heater
Features
- Vaulted Ceiling(s), Closet, Eat Bar, Kitchen Island, High Ceilings, Great Room, Walkin Shower, Pantry
- Flooring: Vinyl
- Doors: Sliding Doors
- Windows: Double Pane Windows, Vinyl Frames
- Basement: Crawl Space
Interior area
- Total structure area: 1,140
- Total interior livable area: 1,140 sqft
Property
Parking
- Total spaces: 2
- Parking features: Driveway, Attached
- Attached garage spaces: 2
- Has uncovered spaces: Yes
Accessibility
- Accessibility features: Garage On Main, Main Floor Bedroom Bath, Minimal Steps, Natural Lighting, One Level, Walkin Shower, Accessibility
Features
- Levels: One
- Stories: 1
- Patio & porch: Deck, Patio, Porch
- Exterior features: Yard
- Fencing: Fenced
Lot
- Size: 3,049 sqft
- Features: Level, SqFt 3000 to 4999
Details
- Parcel number: R2157839
Construction
Type & style
- Home type: SingleFamily
- Architectural style: Cottage
- Property subtype: Residential, Single Family Residence
Materials
- Cement Siding
- Roof: Composition
Condition
- Resale
- New construction: No
- Year built: 2011
Utilities & green energy
- Sewer: Public Sewer
- Water: Public
Community & neighborhood
Location
- Region: Forest Grove
HOA & financial
HOA
- Has HOA: Yes
- HOA fee: $75 quarterly
- Amenities included: Commons, Management
Other
Other facts
- Listing terms: Assumable,Cash,Conventional,FHA,VA Loan
- Road surface type: Paved
Price history
| Date | Event | Price |
|---|---|---|
| 12/5/2025 | Sold | $437,000-6%$383/sqft |
Source: | ||
| 10/31/2025 | Pending sale | $465,000$408/sqft |
Source: | ||
| 9/26/2025 | Listed for sale | $465,000+37.6%$408/sqft |
Source: | ||
| 8/28/2023 | Listing removed | -- |
Source: Zillow Rentals | ||
| 7/25/2023 | Listed for rent | $2,200+4.8%$2/sqft |
Source: Zillow Rentals | ||
Public tax history
| Year | Property taxes | Tax assessment |
|---|---|---|
| 2024 | $3,830 +3.7% | $202,730 +3% |
| 2023 | $3,695 +14.4% | $196,830 +3% |
| 2022 | $3,231 +1.3% | $191,100 |
Find assessor info on the county website
Neighborhood: 97116
Nearby schools
GreatSchools rating
- 3/10Tom Mccall Upper Elementary SchoolGrades: 5-6Distance: 1.4 mi
- 3/10Neil Armstrong Middle SchoolGrades: 7-8Distance: 1.5 mi
- 8/10Forest Grove High SchoolGrades: 9-12Distance: 1.2 mi
Schools provided by the listing agent
- Elementary: Fern Hill
- Middle: Neil Armstrong
- High: Forest Grove
Source: RMLS (OR). This data may not be complete. We recommend contacting the local school district to confirm school assignments for this home.
Get a cash offer in 3 minutes
Find out how much your home could sell for in as little as 3 minutes with a no-obligation cash offer.
Estimated market value
$436,800
Get a cash offer in 3 minutes
Find out how much your home could sell for in as little as 3 minutes with a no-obligation cash offer.
Estimated market value
$436,800



