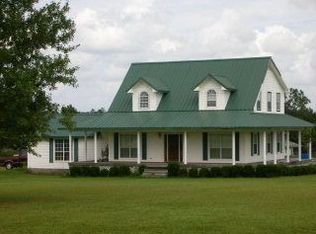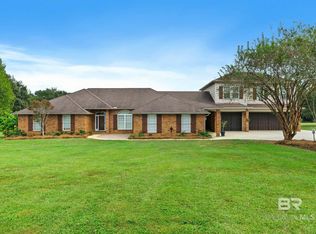Closed
$576,200
27688 Rigsby Rd, Daphne, AL 36526
5beds
3,460sqft
Residential
Built in 2001
2.97 Acres Lot
$577,000 Zestimate®
$167/sqft
$3,226 Estimated rent
Home value
$577,000
$542,000 - $612,000
$3,226/mo
Zestimate® history
Loading...
Owner options
Explore your selling options
What's special
27688 Rigsby Road, Daphne, AL 36526Welcome to your dream home! This stunning custom built property features a spacious 5-bedroom, 3.5-bathroom residence with a versatile bonus room upstairs. Nestled on a beautifully landscaped 3.16 acres, this home offers a perfect blend of comfort and tranquility. With a brand New (2022) Fortified roof and AC 2022. Property Highlights:5 Bedrooms & 3.5 Bathrooms: Generous living space with a thoughtfully designed layout.Bonus Room: An extra room upstairs for endless possibilities—home office, playroom, or media center.Detached Shop: Fully equipped with AC and electricity, perfect for hobbies or additional storage.2-Car Garage: Convenient and spacious for your vehicles.Landscaped Acreage: Enjoy the serenity of mature trees and well-maintained grounds. This home seamlessly combines modern amenities with natural beauty, offering a peaceful retreat while still being close to everything. Don’t miss out on this unique opportunity to own a piece of paradise in Daphne! Contact your favorite agent today for a private showing and experience all that this exceptional property has to offer. Buyer to verify all measurements and home is be sold in AS-IS where is condition. Buyer to verify all information during due diligence.
Zillow last checked: 8 hours ago
Listing updated: February 28, 2025 at 12:04pm
Listed by:
Rick Sharpe PHONE:251-786-2644,
Waters Edge Realty
Bought with:
Shelle Williams
EXIT Allstar Gulf Coast Realty
Source: Baldwin Realtors,MLS#: 366568
Facts & features
Interior
Bedrooms & bathrooms
- Bedrooms: 5
- Bathrooms: 4
- Full bathrooms: 3
- 1/2 bathrooms: 1
- Main level bedrooms: 3
Primary bedroom
- Features: 1st Floor Primary, Walk-In Closet(s)
- Level: Main
- Area: 256
- Dimensions: 16 x 16
Bedroom 2
- Level: Main
- Area: 165
- Dimensions: 11 x 15
Bedroom 3
- Level: Main
- Area: 143
- Dimensions: 11 x 13
Bedroom 4
- Level: Second
- Area: 216
- Dimensions: 12 x 18
Bedroom 5
- Level: Second
- Area: 110
- Dimensions: 10 x 11
Primary bathroom
- Features: Double Vanity, Jetted Tub, Separate Shower, Private Water Closet
Dining room
- Features: Separate Dining Room
- Level: Main
- Area: 221
- Dimensions: 13 x 17
Kitchen
- Level: Main
- Area: 192
- Dimensions: 12 x 16
Living room
- Level: Main
- Area: 378
- Dimensions: 18 x 21
Heating
- Electric
Cooling
- Ceiling Fan(s)
Appliances
- Included: Dishwasher, Microwave, Electric Range
- Laundry: Main Level, Inside
Features
- Ceiling Fan(s)
- Flooring: Carpet, Tile, Wood
- Has basement: No
- Has fireplace: No
Interior area
- Total structure area: 3,460
- Total interior livable area: 3,460 sqft
Property
Parking
- Total spaces: 2
- Parking features: Attached, Carport
- Carport spaces: 2
Features
- Levels: Two
- Patio & porch: Covered, Patio, Rear Porch, Front Porch
- Has spa: Yes
- Has view: Yes
- View description: Other
- Waterfront features: No Waterfront
Lot
- Size: 2.97 Acres
- Dimensions: 208 x 623
- Features: 3-5 acres
Details
- Additional structures: Storage
- Parcel number: 4301110000001.005
Construction
Type & style
- Home type: SingleFamily
- Architectural style: Traditional
- Property subtype: Residential
Materials
- Brick, Vinyl Siding
- Foundation: Slab
- Roof: Dimensional
Condition
- Resale
- New construction: No
- Year built: 2001
Utilities & green energy
- Water: Belforest Water
- Utilities for property: Daphne Utilities
Community & neighborhood
Security
- Security features: Smoke Detector(s)
Community
- Community features: None
Location
- Region: Daphne
- Subdivision: None
Other
Other facts
- Price range: $576.2K - $576.2K
- Ownership: Whole/Full
Price history
| Date | Event | Price |
|---|---|---|
| 2/28/2025 | Sold | $576,200-7.8%$167/sqft |
Source: | ||
| 1/16/2025 | Price change | $625,000-2.3%$181/sqft |
Source: | ||
| 12/18/2024 | Price change | $640,000-6.6%$185/sqft |
Source: | ||
| 10/7/2024 | Price change | $685,000-2.1%$198/sqft |
Source: | ||
| 8/27/2024 | Listed for sale | $699,900$202/sqft |
Source: | ||
Public tax history
| Year | Property taxes | Tax assessment |
|---|---|---|
| 2025 | $2,352 +7.1% | $77,320 +7% |
| 2024 | $2,196 +12.4% | $72,280 +12.2% |
| 2023 | $1,953 | $64,440 +24.4% |
Find assessor info on the county website
Neighborhood: 36526
Nearby schools
GreatSchools rating
- 10/10Belforest Elementary SchoolGrades: PK-6Distance: 1.9 mi
- 5/10Daphne Middle SchoolGrades: 7-8Distance: 1.9 mi
- 10/10Daphne High SchoolGrades: 9-12Distance: 1.5 mi
Schools provided by the listing agent
- Elementary: Belforest Elementary School
- Middle: Daphne Middle
- High: Daphne High
Source: Baldwin Realtors. This data may not be complete. We recommend contacting the local school district to confirm school assignments for this home.
Get pre-qualified for a loan
At Zillow Home Loans, we can pre-qualify you in as little as 5 minutes with no impact to your credit score.An equal housing lender. NMLS #10287.
Sell with ease on Zillow
Get a Zillow Showcase℠ listing at no additional cost and you could sell for —faster.
$577,000
2% more+$11,540
With Zillow Showcase(estimated)$588,540

