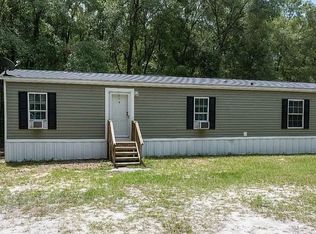Large 4 bedroom 2 bath DWMH on 9.77 acres very wooded and private, only 3 miles from the Town of Branford. Beautiful home with extra large dream kitchen. Lots of cabinets, large single basin sink and over range microwave. Master bath is also oversized with water closet, separate tub and shower and huge walk-in closet. Dual electric fireplace in Master bath and bedroom. Living area has gas fireplace. New AC in 2019 & new bladder tank. Property has 3 power poles and 2 septic tanks. Had another another home on property but was moved off. Currently has a 12x24 with addition used as guest house. 12x20 shed is insulated has electric and wood floor. 12x30 storage shed is wired as well but not hooked up to power.
This property is off market, which means it's not currently listed for sale or rent on Zillow. This may be different from what's available on other websites or public sources.
