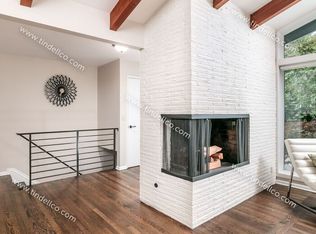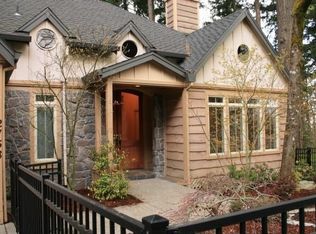Sold
$920,000
2768 SW Fairmount Blvd, Portland, OR 97239
4beds
3,196sqft
Residential, Single Family Residence
Built in 2004
7,405.2 Square Feet Lot
$1,014,500 Zestimate®
$288/sqft
$4,754 Estimated rent
Home value
$1,014,500
$943,000 - $1.10M
$4,754/mo
Zestimate® history
Loading...
Owner options
Explore your selling options
What's special
This one-of-a-kind custom Mediterranean home was designed to enjoy natural light & a unique floor plan - highlighting the north eastern views. Let the sunshine onto the meticulously cared for hardwood floors, custom finishes, granite cooks kitchen and endless built-ins to entertain. This home offers multiple living areas, an ELEVATOR & private access to the lower level. All new systems, well maintained and in the Ainsworth school district. A dream location with Marquam trail & OHSU!
Zillow last checked: 8 hours ago
Listing updated: February 28, 2023 at 12:03am
Listed by:
Kristina Opsahl 503-704-4043,
Where, Inc
Bought with:
David Backholer, 201245446
Realty ONE Group Prestige
Source: RMLS (OR),MLS#: 23355978
Facts & features
Interior
Bedrooms & bathrooms
- Bedrooms: 4
- Bathrooms: 4
- Full bathrooms: 2
- Partial bathrooms: 2
- Main level bathrooms: 1
Primary bedroom
- Features: Closet Organizer, Shower, Suite, Walkin Closet, Wallto Wall Carpet
- Level: Lower
- Area: 156
- Dimensions: 12 x 13
Bedroom 2
- Features: Closet, Wallto Wall Carpet
- Level: Lower
- Area: 100
- Dimensions: 10 x 10
Bedroom 3
- Features: Exterior Entry, Closet, Wallto Wall Carpet
- Level: Lower
- Area: 252
- Dimensions: 14 x 18
Bedroom 4
- Features: Builtin Features, French Doors, Wood Floors
- Level: Upper
- Area: 156
- Dimensions: 12 x 13
Dining room
- Features: Builtin Features, French Doors, Wood Floors
- Level: Main
- Area: 130
- Dimensions: 13 x 10
Family room
- Features: Bathroom, Fireplace, Wood Floors
- Level: Upper
- Area: 294
- Dimensions: 14 x 21
Kitchen
- Features: Disposal, Island, Free Standing Refrigerator, Granite, Wood Floors
- Level: Main
- Area: 182
- Width: 13
Living room
- Features: Fireplace, Wood Floors
- Level: Main
- Area: 169
- Dimensions: 13 x 13
Heating
- Forced Air, Fireplace(s)
Cooling
- Central Air
Appliances
- Included: Dishwasher, Disposal, Free-Standing Refrigerator, Washer/Dryer, Gas Water Heater
- Laundry: Laundry Room
Features
- Elevator, Granite, High Ceilings, Built-in Features, Closet, Bathroom, Kitchen Island, Closet Organizer, Shower, Suite, Walk-In Closet(s), Tile
- Flooring: Tile, Wall to Wall Carpet, Wood
- Doors: French Doors
- Windows: Double Pane Windows
- Basement: Finished
- Number of fireplaces: 2
- Fireplace features: Gas
Interior area
- Total structure area: 3,196
- Total interior livable area: 3,196 sqft
Property
Parking
- Total spaces: 2
- Parking features: Off Street, Garage Door Opener, Attached
- Attached garage spaces: 2
Accessibility
- Accessibility features: Accessible Elevator Installed, Accessible Hallway, Garage On Main, Kitchen Cabinets, Natural Lighting, Parking, Pathway, Accessibility
Features
- Stories: 3
- Patio & porch: Deck, Porch
- Exterior features: Exterior Entry
- Has view: Yes
- View description: City, Territorial, Trees/Woods
Lot
- Size: 7,405 sqft
- Features: Sloped, Trees, Wooded, SqFt 7000 to 9999
Details
- Parcel number: R221413
Construction
Type & style
- Home type: SingleFamily
- Architectural style: Mediterranean
- Property subtype: Residential, Single Family Residence
Materials
- Other, Stucco
- Roof: Tile
Condition
- Resale
- New construction: No
- Year built: 2004
Utilities & green energy
- Gas: Gas
- Sewer: Public Sewer
- Water: Public
Community & neighborhood
Security
- Security features: Entry
Location
- Region: Portland
- Subdivision: West Hills
Other
Other facts
- Listing terms: Cash,Conventional
- Road surface type: Paved
Price history
| Date | Event | Price |
|---|---|---|
| 2/27/2023 | Sold | $920,000-3.2%$288/sqft |
Source: | ||
| 1/31/2023 | Pending sale | $950,000$297/sqft |
Source: | ||
| 1/18/2023 | Listed for sale | $950,000$297/sqft |
Source: | ||
Public tax history
| Year | Property taxes | Tax assessment |
|---|---|---|
| 2025 | $18,369 +3.7% | $682,370 +3% |
| 2024 | $17,709 +4% | $662,500 +3% |
| 2023 | $17,028 +6.3% | $643,210 +7.1% |
Find assessor info on the county website
Neighborhood: Southwest Hills
Nearby schools
GreatSchools rating
- 9/10Ainsworth Elementary SchoolGrades: K-5Distance: 0.8 mi
- 5/10West Sylvan Middle SchoolGrades: 6-8Distance: 2.9 mi
- 8/10Lincoln High SchoolGrades: 9-12Distance: 1.5 mi
Schools provided by the listing agent
- Elementary: Ainsworth
- Middle: West Sylvan
- High: Lincoln
Source: RMLS (OR). This data may not be complete. We recommend contacting the local school district to confirm school assignments for this home.
Get a cash offer in 3 minutes
Find out how much your home could sell for in as little as 3 minutes with a no-obligation cash offer.
Estimated market value
$1,014,500
Get a cash offer in 3 minutes
Find out how much your home could sell for in as little as 3 minutes with a no-obligation cash offer.
Estimated market value
$1,014,500

