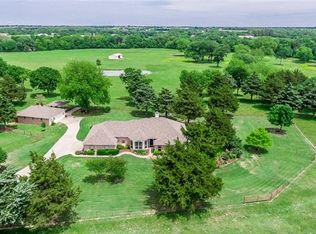Sold on 05/20/25
Price Unknown
2768 N Lincoln Park Rd, Van Alstyne, TX 75495
3beds
2,389sqft
Single Family Residence
Built in 1994
2 Acres Lot
$637,000 Zestimate®
$--/sqft
$3,074 Estimated rent
Home value
$637,000
$554,000 - $733,000
$3,074/mo
Zestimate® history
Loading...
Owner options
Explore your selling options
What's special
What a stunning home; where luxury meets traditional-country charm. The setting is equally exceptional! The interior features 3 bedrooms, 2.5 baths & 2 spacious living areas. Outside you’ll find a 2 story garage bay with endless possibilities & 2 attached carport bays. The newly updated kitchen boasts luxury cabinets, quartzite countertops, natural stone splash, floating shelves & farm sink below a picture frame window. The butler's pantry provides extra storage, perfect for hosting & gathering. The main living space stays soaked with natural light all day long. Upstairs you’ll find a multi-purpose 2nd living area, bathroom with soaking tub-separate shower,& 2 oversized bedrooms; including a Pinterest worthy bunk room with hidden reading nook! The owners ensured the original craftsmanship was left intact while creating a fresh look.
The grounds of this property are immaculate, surrounded by other country estates. The expansive front and back porch might be the favorite place to start and end the day. The views of the lush pasture and distant tree line from the back porch are so serene and peaceful. Come see! Lincoln Park is a beautiful country road nestled near downtown Van Alstyne; a thriving area home to a charming downtown, numerous parks, host of various festivals, & the award-winning Van Alstyne ISD.
Standout features include: the designer kitchen, luxurious primary bath with walk-in shower, oversized laundry room with direct access to the primary bath, new interior doors-trim-texture-paint, a solid mahogany front door, French doors in primary bed and living rooms, recessed lighting, hard wood flooring throughout the home & so much more! See complete list of upgrades in transaction desk.
You won’t want to miss this one!
Zillow last checked: 8 hours ago
Listing updated: June 19, 2025 at 07:36pm
Listed by:
Debra Pettit 0612310 214-515-9888,
PARAGON, REALTORS 214-515-9888
Bought with:
Darren Snow
Orchard Brokerage
Source: NTREIS,MLS#: 20898573
Facts & features
Interior
Bedrooms & bathrooms
- Bedrooms: 3
- Bathrooms: 3
- Full bathrooms: 2
- 1/2 bathrooms: 1
Primary bedroom
- Level: First
- Dimensions: 16 x 16
Bedroom
- Level: Second
- Dimensions: 15 x 13
Bedroom
- Level: Second
- Dimensions: 15 x 13
Primary bathroom
- Level: First
- Dimensions: 18 x 8
Den
- Level: First
- Dimensions: 20 x 25
Dining room
- Level: First
- Dimensions: 10 x 10
Kitchen
- Level: First
- Dimensions: 16 x 10
Living room
- Level: Second
- Dimensions: 16 x 13
Living room
- Features: Ceiling Fan(s)
- Dimensions: 16 x 13
Mud room
- Level: First
- Dimensions: 9 x 9
Utility room
- Level: First
- Dimensions: 10 x 8
Appliances
- Included: Dishwasher, Electric Range, Refrigerator
- Laundry: Washer Hookup, Electric Dryer Hookup, Laundry in Utility Room
Features
- Decorative/Designer Lighting Fixtures, Double Vanity, Granite Counters, High Speed Internet, Pantry, Cable TV, Walk-In Closet(s)
- Flooring: Wood
- Windows: Window Coverings
- Has basement: No
- Has fireplace: No
Interior area
- Total interior livable area: 2,389 sqft
Property
Parking
- Total spaces: 3
- Parking features: Additional Parking, Asphalt, Carport, Detached Carport, Door-Single
- Garage spaces: 1
- Carport spaces: 2
- Covered spaces: 3
Features
- Levels: Two
- Stories: 2
- Patio & porch: Covered
- Pool features: None
Lot
- Size: 2 Acres
Details
- Parcel number: 132329
Construction
Type & style
- Home type: SingleFamily
- Architectural style: Detached
- Property subtype: Single Family Residence
Materials
- Foundation: Pillar/Post/Pier
- Roof: Composition
Condition
- Year built: 1994
Utilities & green energy
- Sewer: Septic Tank
- Utilities for property: Electricity Available, Septic Available, Cable Available
Community & neighborhood
Security
- Security features: Smoke Detector(s)
Location
- Region: Van Alstyne
- Subdivision: Rock Crk Residence Pronghorn Add
Price history
| Date | Event | Price |
|---|---|---|
| 5/20/2025 | Sold | -- |
Source: NTREIS #20898573 Report a problem | ||
| 4/28/2025 | Pending sale | $650,000$272/sqft |
Source: NTREIS #20898573 Report a problem | ||
| 4/21/2025 | Contingent | $650,000$272/sqft |
Source: NTREIS #20898573 Report a problem | ||
| 4/10/2025 | Listed for sale | $650,000+25%$272/sqft |
Source: NTREIS #20898573 Report a problem | ||
| 9/14/2022 | Sold | -- |
Source: NTREIS #20135052 Report a problem | ||
Public tax history
| Year | Property taxes | Tax assessment |
|---|---|---|
| 2025 | -- | $466,836 +8% |
| 2024 | $5,749 -11.6% | $432,273 -9.7% |
| 2023 | $6,505 | $478,562 +32.6% |
Find assessor info on the county website
Neighborhood: 75495
Nearby schools
GreatSchools rating
- 8/10John and Nelda Partin Elementary SchoolGrades: PK-5Distance: 4.1 mi
- 8/10Van Alstyne J High SchoolGrades: 6-8Distance: 2.6 mi
- 7/10Van Alstyne High SchoolGrades: 9-12Distance: 2.3 mi
Schools provided by the listing agent
- High: Van Alstyne
- District: Van Alstyne ISD
Source: NTREIS. This data may not be complete. We recommend contacting the local school district to confirm school assignments for this home.
Get a cash offer in 3 minutes
Find out how much your home could sell for in as little as 3 minutes with a no-obligation cash offer.
Estimated market value
$637,000
Get a cash offer in 3 minutes
Find out how much your home could sell for in as little as 3 minutes with a no-obligation cash offer.
Estimated market value
$637,000
