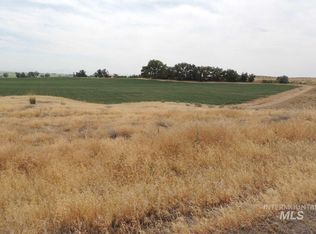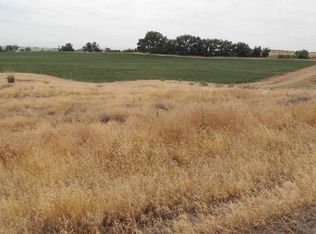Sold
Price Unknown
27678 Wagner Rd, Caldwell, ID 83607
4beds
5baths
5,625sqft
Single Family Residence
Built in 2019
7.28 Acres Lot
$1,712,600 Zestimate®
$--/sqft
$5,385 Estimated rent
Home value
$1,712,600
$1.58M - $1.87M
$5,385/mo
Zestimate® history
Loading...
Owner options
Explore your selling options
What's special
Remarkable property, Custom built home with acreage! Home features a large Great Room with 48" wood burning fireplace built-in, 20' ceilings, with wall to ceilings views! Kitchen is impressive with all Thermador Appliances, built-in espresso machine, 2 Quartz islands and floor to ceiling cabinets! Primary offers 2 custom walk-in closets, freestanding soaker tub, and dual vanity sink and counters, with make-up counter. Both offices are all custom built inserts and shelving, both featuring large sliding pocket doors! Marvelous Theatre Room with kitchenette and reclining theatre seating. Exercise room has full wall of mirrors and padded flooring, room for large equipment! Mature landscaping all around property.Out back you'll find an in ground 40x20 Gunite pool, custom built Cabana, along with an attached pool house and outdoor kitchen large island for all your entertaining! Pool House offers full bathroom, separate entry door to bedroom, and a garage on the backside! Property also has animal pastures!
Zillow last checked: 8 hours ago
Listing updated: October 17, 2025 at 04:02pm
Listed by:
Heidi Bradshaw 208-859-7082,
Silvercreek Realty Group
Bought with:
Laura Shriner
First Team Real Estate
Source: IMLS,MLS#: 98941198
Facts & features
Interior
Bedrooms & bathrooms
- Bedrooms: 4
- Bathrooms: 5
- Main level bathrooms: 2
- Main level bedrooms: 2
Primary bedroom
- Level: Main
- Area: 360
- Dimensions: 20 x 18
Bedroom 2
- Level: Main
- Area: 132
- Dimensions: 11 x 12
Bedroom 3
- Level: Upper
- Area: 144
- Dimensions: 12 x 12
Bedroom 4
- Level: Upper
- Area: 120
- Dimensions: 12 x 10
Dining room
- Level: Main
- Area: 130
- Dimensions: 10 x 13
Kitchen
- Level: Main
- Area: 378
- Dimensions: 18 x 21
Office
- Level: Main
- Area: 144
- Dimensions: 12 x 12
Heating
- Forced Air, Natural Gas, Wood
Cooling
- Central Air
Appliances
- Included: Gas Water Heater, Dishwasher, Disposal, Double Oven, Microwave, Oven/Range Freestanding, Refrigerator, Washer, Dryer, Water Softener Owned, Gas Range
Features
- Bed-Master Main Level, Guest Room, Den/Office, Formal Dining, Family Room, Great Room, Rec/Bonus, Two Kitchens, Double Vanity, Walk-In Closet(s), Pantry, Kitchen Island, Quartz Counters, Number of Baths Main Level: 2, Number of Baths Upper Level: 2
- Flooring: Hardwood, Carpet
- Has basement: No
- Has fireplace: Yes
- Fireplace features: Three or More, Gas, Insert, Wood Burning Stove
Interior area
- Total structure area: 5,625
- Total interior livable area: 5,625 sqft
- Finished area above ground: 4,509
- Finished area below ground: 0
Property
Parking
- Total spaces: 4
- Parking features: Attached, RV Access/Parking
- Attached garage spaces: 4
Accessibility
- Accessibility features: Accessible Hallway(s)
Features
- Levels: Two
- Patio & porch: Covered Patio/Deck
- Pool features: In Ground, Pool
- Fencing: Fence/Livestock
- Has view: Yes
- Waterfront features: Irrigation Canal/Ditch
Lot
- Size: 7.28 Acres
- Features: 5 - 9.9 Acres, Garden, Horses, Views, Chickens, Auto Sprinkler System
Details
- Additional structures: Shed(s), Sep. Detached Dwelling, Sep. Detached w/Kitchen, Separate Living Quarters
- Parcel number: 37879123
- Horses can be raised: Yes
Construction
Type & style
- Home type: SingleFamily
- Property subtype: Single Family Residence
Materials
- Masonry, Stone, Stucco, HardiPlank Type, Wood Siding
- Foundation: Crawl Space
- Roof: Composition
Condition
- Year built: 2019
Details
- Builder name: Bradshaw Custom Homes
Utilities & green energy
- Sewer: Septic Tank
- Water: Well
- Utilities for property: Cable Connected
Green energy
- Green verification: SEER Rating, AFUE Rating
Community & neighborhood
Location
- Region: Caldwell
- Subdivision: Butterfly Ridge
Other
Other facts
- Listing terms: Cash,Conventional,Private Financing Available,VA Loan
- Ownership: Fee Simple
Price history
Price history is unavailable.
Public tax history
| Year | Property taxes | Tax assessment |
|---|---|---|
| 2025 | -- | $1,457,750 +1.1% |
| 2024 | $6,072 +9.4% | $1,441,950 +14.1% |
| 2023 | $5,550 +5.1% | $1,263,900 +2.3% |
Find assessor info on the county website
Neighborhood: 83607
Nearby schools
GreatSchools rating
- 6/10Purple Sage Elementary SchoolGrades: PK-5Distance: 2.7 mi
- NAMiddleton Middle SchoolGrades: 6-8Distance: 7 mi
- 8/10Middleton High SchoolGrades: 9-12Distance: 5.6 mi
Schools provided by the listing agent
- Elementary: Purple Sage
- Middle: Middleton Jr
- High: Middleton
- District: Middleton School District #134
Source: IMLS. This data may not be complete. We recommend contacting the local school district to confirm school assignments for this home.

