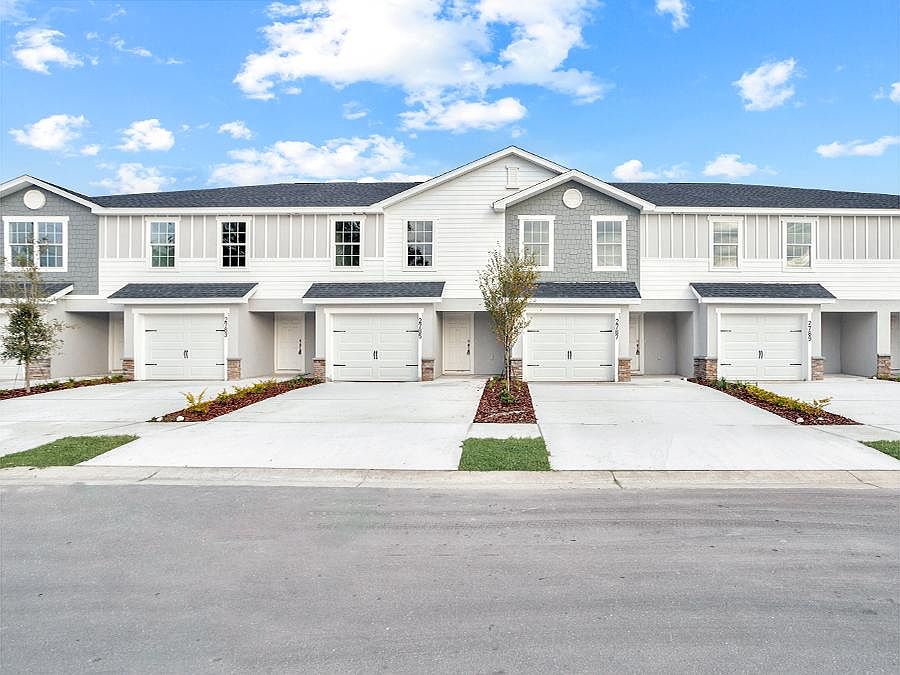Under Construction. 2-story new construction townhome with 1,713 square feet, 3 bedrooms, a 1-car garage, and a screened lanai, located in the brand-new Terrace at Walden Lake community offering natural and park amenities. Downstairs, enjoy an open layout and a gourmet kitchen with quartz countertops, shaker-style wood cabinets, Samsung stainless steel appliances, and a pantry. The spacious gathering room opens to your private screened lanai. The entire lower level and upstairs baths are finished with luxury vinyl plank flooring, with stain-resistant carpet in the bedrooms. Upstairs, you'll find three spacious bedrooms including your owner's suite complete with a walk-in wardrobe, linen closet, and a private en-suite bath with dual vanities and a tiled shower. Additional features for your convenience include a half bath downstairs, upstairs hall bath for the secondary bedrooms, custom-fit window blinds throughout, a Samsung full-sized washer and dryer, energy-efficient insulation and windows, and a full builder warranty.
Pending
$289,900
2767 Walden Town Cir, Plant City, FL 33566
3beds
1,713sqft
Townhouse
Built in 2025
1,843 sqft lot
$289,000 Zestimate®
$169/sqft
$117/mo HOA
What's special
Shaker-style wood cabinetsPrivate screened lanaiTiled showerCustom-fit window blindsSamsung stainless steel appliances
- 101 days
- on Zillow |
- 40 |
- 0 |
Zillow last checked: 7 hours ago
Listing updated: June 09, 2025 at 06:43pm
Listing Provided by:
George Lindsey, III 863-797-4999,
CAMBRIDGE REALTY OF CENTRAL FL 863-797-4999
Source: Stellar MLS,MLS#: L4951412 Originating MLS: Lakeland
Originating MLS: Lakeland

Travel times
Schedule tour
Select a date
Facts & features
Interior
Bedrooms & bathrooms
- Bedrooms: 3
- Bathrooms: 3
- Full bathrooms: 2
- 1/2 bathrooms: 1
Primary bedroom
- Features: Walk-In Closet(s)
- Level: Second
- Area: 216 Square Feet
- Dimensions: 12x18
Kitchen
- Level: First
- Area: 143 Square Feet
- Dimensions: 11x13
Living room
- Level: First
- Area: 456 Square Feet
- Dimensions: 19x24
Heating
- Central
Cooling
- Central Air
Appliances
- Included: Dishwasher, Disposal, Dryer, Electric Water Heater, Microwave, Range, Refrigerator, Washer
- Laundry: Inside
Features
- In Wall Pest System
- Flooring: Carpet, Vinyl
- Has fireplace: No
Interior area
- Total structure area: 2,153
- Total interior livable area: 1,713 sqft
Video & virtual tour
Property
Parking
- Total spaces: 1
- Parking features: Garage - Attached
- Attached garage spaces: 1
- Details: Garage Dimensions: 11x21
Features
- Levels: Two
- Stories: 2
- Exterior features: Irrigation System
Lot
- Size: 1,843 sqft
Details
- Parcel number: P012921D1W00000000075.0
- Zoning: PD
- Special conditions: None
Construction
Type & style
- Home type: Townhouse
- Property subtype: Townhouse
Materials
- Block
- Foundation: Slab
- Roof: Shingle
Condition
- Under Construction
- New construction: Yes
- Year built: 2025
Details
- Builder model: Azalea
- Builder name: Highland Homes
Utilities & green energy
- Sewer: Public Sewer
- Water: Public
- Utilities for property: Cable Available
Community & HOA
Community
- Features: Deed Restrictions
- Subdivision: Terrace at Walden Lake
HOA
- Has HOA: Yes
- Services included: Maintenance Grounds
- HOA fee: $117 monthly
- HOA name: Hcmanagement
- Pet fee: $0 monthly
Location
- Region: Plant City
Financial & listing details
- Price per square foot: $169/sqft
- Tax assessed value: $4,736
- Annual tax amount: $83
- Date on market: 3/12/2025
- Listing terms: Cash,Conventional,FHA,VA Loan
- Ownership: Fee Simple
- Total actual rent: 0
- Road surface type: Paved
About the community
Welcome home to Terrace at Walden Lake, a neighborhood of luxurious, low-maintenance townhomes for sale in Plant City, Florida!
The Tampa suburb of Plant City is a charming hometown that provides easy access to the best of Tampa Bay, as well as the neighboring Lakeland-Winter Haven area. Situated off Turkey Creek Road between Highways 92 and 60, Terrace at Walden Lake is minutes from historic Downtown Plant City, grocery stores and daily conveniences, and parks and recreation destinations.
These townhomes for sale in Plant City all sit adjacent to open space, ponds, and conservation areas, providing privacy and nature views. In this park-like setting, enjoy amenities including a playground, a gathering area with picnic and BBQ pavilions, and common areas with greenery and benches. Plus, your lawn maintenance and irrigation are included in the HOA so you can enjoy a low-maintenance lifestyle!
Luxurious townhomes in Terrace at Walden Lake offer an open living area, a beautifully designed kitchen, and three bedrooms including a private owner's suite, plus a 1-car garage, front porch, and private covered lanai. Designed with luxurious finishing touches and convenient move-in ready features, just add your furniture and start loving life in your Plant City new home!
Two model homes are now open, showcasing both townhome layouts! For your VIP tour and to become a homeowner in this desirable new community, call or email our Plant City New Home Specialists today!
Source: Highland Homes FL

