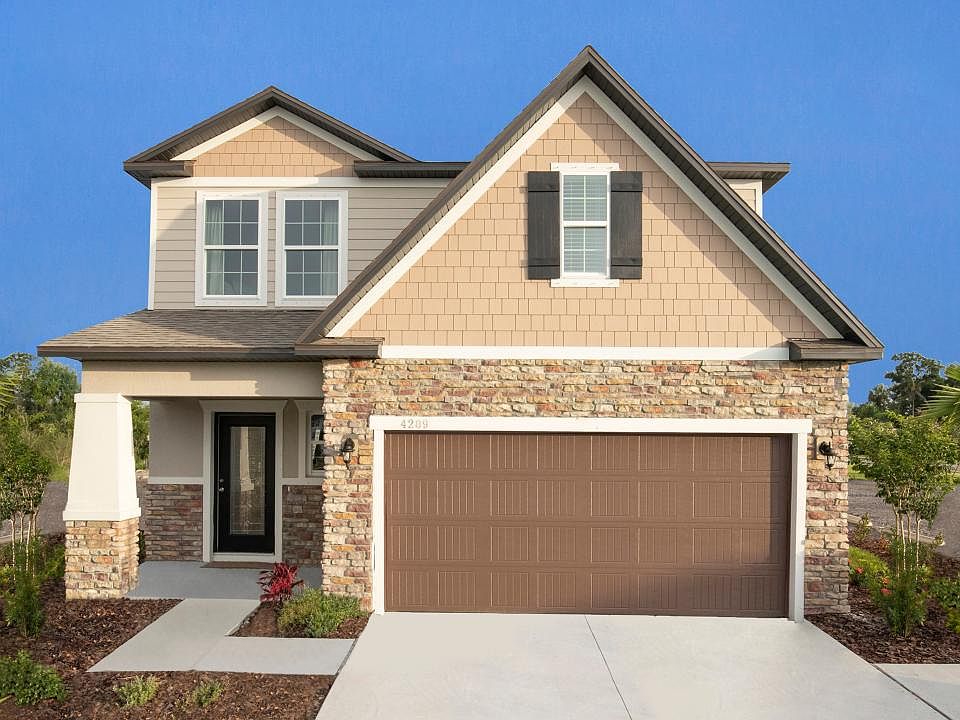Pre-Construction. To be built. Villamar in Winter Haven, Florida, is a thoughtfully designed community offering modern homes in a prime location. Residents enjoy scenic surroundings, nearby lakes, and family-friendly amenities. With stylish home designs, energy-efficient features, and a welcoming neighborhood atmosphere, Villamar is the perfect place to call home. Among the available homes, The Victoria stands out with its highly efficient floor plan and beautifully crafted details. This charming home maximizes every inch, starting with an inviting front porch and entryway that leads into a mudroom, offering easy access to the spacious garage. It seamlessly connects to the expansive family room, the heart of the home, where a large window fills the space with natural light. Positioned at the rear, the airy breakfast room features a large sliding glass door that opens to the 10x18 patio, perfect for enjoying outdoor living. The kitchen in The Victoria is a chef’s dream, complete with elegant granite countertops, stylish shaker cabinets, and a 27-cubic-foot stainless steel side-by-side refrigerator. A convenient pass-through to the family room, abundant pantry space, and the option for an island enhance both functionality and style. Durable ceramic tile flooring extends throughout the main living areas, while plush carpeting adds warmth and comfort to the bedrooms. The master suite, tucked away at the back of the home for added privacy, includes a spacious walk-in closet and a private bathroom for your comfort. The two additional bedrooms are generously sized, each with ample closet space. The laundry room comes complete with a washer and dryer, making everyday tasks more convenient. Outside, the landscaping and irrigation system ensure a beautifully maintained yard with minimal effort. With a second full bath, a two-car garage, and a thoughtfully designed layout, The Victoria offers a perfect blend of practicality and coziness, making it an inviting retreat in the heart of Villamar. Includes full builder warranties.
New construction
$284,990
2767 San Marco Way, Winter Haven, FL 33884
3beds
1,492sqft
Single Family Residence
Built in 2024
4,400 sqft lot
$-- Zestimate®
$191/sqft
$1,303/mo HOA
What's special
Two-car garagePrivate bathroomAbundant pantry spaceElegant granite countertopsMaster suitePlush carpetingLarge window
- 378 days
- on Zillow |
- 19 |
- 0 |
Zillow last checked: 7 hours ago
Listing updated: May 21, 2025 at 09:00am
Listing Provided by:
Charles Pennant 407-305-4317,
NEW HOME STAR FLORIDA LLC 407-803-4083
Source: Stellar MLS,MLS#: O6204463 Originating MLS: Orlando Regional
Originating MLS: Orlando Regional

Travel times
Schedule tour
Select your preferred tour type — either in-person or real-time video tour — then discuss available options with the builder representative you're connected with.
Select a date
Facts & features
Interior
Bedrooms & bathrooms
- Bedrooms: 3
- Bathrooms: 2
- Full bathrooms: 2
Rooms
- Room types: Great Room, Utility Room
Primary bedroom
- Features: Walk-In Closet(s)
- Level: First
- Area: 196 Square Feet
- Dimensions: 14x14
Bedroom 2
- Features: Built-in Closet
- Level: First
- Area: 100 Square Feet
- Dimensions: 10x10
Bedroom 3
- Features: Built-in Closet
- Level: First
- Area: 120 Square Feet
- Dimensions: 12x10
Great room
- Level: First
- Area: 182 Square Feet
- Dimensions: 13x14
Kitchen
- Level: First
- Area: 96 Square Feet
- Dimensions: 8x12
Heating
- Central, Electric
Cooling
- Central Air
Appliances
- Included: Dishwasher, Disposal, Dryer, Electric Water Heater, Range, Refrigerator, Washer
- Laundry: Laundry Room
Features
- Walk-In Closet(s)
- Flooring: Carpet, Ceramic Tile
- Doors: Sliding Doors
- Windows: Thermal Windows
- Has fireplace: No
Interior area
- Total structure area: 1,928
- Total interior livable area: 1,492 sqft
Property
Parking
- Total spaces: 2
- Parking features: Garage - Attached
- Attached garage spaces: 2
Features
- Levels: One
- Stories: 1
- Patio & porch: Patio
Lot
- Size: 4,400 sqft
Details
- Parcel number: 262923690583001900
- Special conditions: None
Construction
Type & style
- Home type: SingleFamily
- Architectural style: Contemporary
- Property subtype: Single Family Residence
Materials
- Block, Stucco
- Foundation: Slab
- Roof: Shingle
Condition
- Pre-Construction
- New construction: Yes
- Year built: 2024
Details
- Builder model: Victoria M3
- Builder name: Maronda Homes, LLC of Florida
- Warranty included: Yes
Utilities & green energy
- Sewer: Public Sewer
- Water: Public
- Utilities for property: Cable Available
Community & HOA
Community
- Security: Smoke Detector(s)
- Subdivision: Villamar
HOA
- Has HOA: Yes
- HOA fee: $1,303 monthly
- HOA name: See Agent
- Pet fee: $0 monthly
Location
- Region: Winter Haven
Financial & listing details
- Price per square foot: $191/sqft
- Tax assessed value: $50,000
- Annual tax amount: $905
- Date on market: 5/11/2024
- Listing terms: Cash,Conventional,FHA,VA Loan
- Ownership: Fee Simple
- Total actual rent: 0
- Road surface type: Paved
About the community
Maronda Homes is proud to present new single-family homes in Villamar, offering a range of floor plans to suit diverse preferences. With a commitment to quality craftsmanship and modern design, these new houses are built to enhance your lifestyle. Discover the perfect balance of elegance and functionality in a home that truly reflects your style. Embark on a new chapter of your life in Villamar, where Maronda Homes invites you to experience the warmth of a close-knit community and the excitement of a thriving city. Don't miss the opportunity to make Villamar your home, where luxury and convenience harmonize in the heart of Winter Haven, Florida.
Source: Maronda Homes

