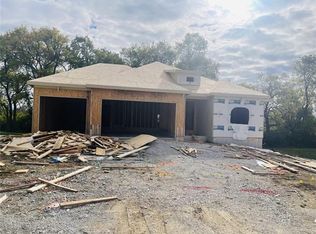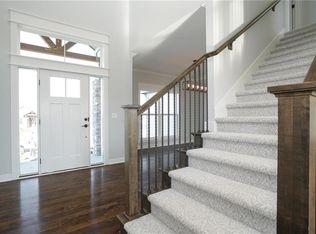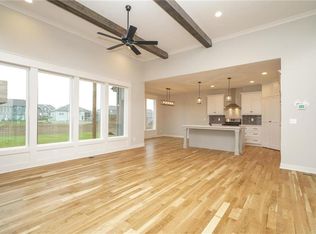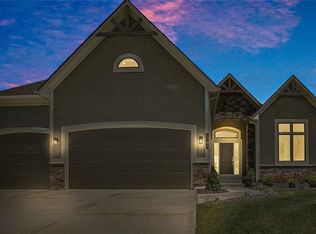Sold
Price Unknown
2767 SW 12th Ter, Lees Summit, MO 64081
4beds
3,009sqft
Single Family Residence
Built in 2023
0.28 Acres Lot
$674,800 Zestimate®
$--/sqft
$3,743 Estimated rent
Home value
$674,800
$614,000 - $742,000
$3,743/mo
Zestimate® history
Loading...
Owner options
Explore your selling options
What's special
Just two years young with $50,000 in upgrades! Experience the feel of a new build plus so many extras, without the wait! Step into a serene retreat with a spacious, screened-in porch overlooking a professionally landscaped, fully fenced yard for ultimate privacy, all backing to greenspace. Entertain effortlessly in the open kitchen, complete with a large walk-in pantry, custom wood ceiling, and a spacious island that opens to the Great room with soaring ceilings and gas fireplace. Primary suite offers a spa-like retreat with luxury cove heating, a soaker tub and walk-in closet. Flexible 2nd main-level bedroom serves as a dedicated home office or a comfortable guest bedroom. 2nd full bath with tub/shower and laundry room also on main level. The finished lower level has bright daylight windows with family room, wet bar, two bedrooms, a full bath, and ample storage. Whole house alarm system, 3-car garage with epoxy floors and sprinkler system! Situated in highly desirable West Lee’s Summit neighborhood with a community pool and top-rated schools-Longview Farms elementary, Pleasant Lea middle and LS West High school. This home provides the perfect blend of style, comfort, and convenience, just minutes to major highways, shops and restaurants!
Zillow last checked: 8 hours ago
Listing updated: October 21, 2025 at 07:52am
Listing Provided by:
Mikki Armstrong 816-820-5733,
ReeceNichols - Lees Summit
Bought with:
Mikki Armstrong, 2006009323
ReeceNichols - Lees Summit
Source: Heartland MLS as distributed by MLS GRID,MLS#: 2562162
Facts & features
Interior
Bedrooms & bathrooms
- Bedrooms: 4
- Bathrooms: 3
- Full bathrooms: 3
Primary bedroom
- Features: Carpet, Ceiling Fan(s), Walk-In Closet(s)
- Level: Main
- Dimensions: 17 x 14
Bedroom 2
- Features: Carpet, Ceiling Fan(s)
- Level: Main
- Dimensions: 14 x 11
Bedroom 3
- Features: Carpet, Ceiling Fan(s)
- Level: Lower
- Dimensions: 13 x 12
Bedroom 4
- Features: Carpet, Ceiling Fan(s)
- Level: Lower
- Dimensions: 14 x 12
Primary bathroom
- Features: Ceramic Tiles, Double Vanity, Separate Shower And Tub
- Level: Main
- Dimensions: 14 x 10
Bathroom 2
- Features: Ceramic Tiles, Shower Only
- Level: Main
- Dimensions: 10 x 6
Bathroom 3
- Features: Ceramic Tiles, Shower Over Tub
- Level: Lower
- Dimensions: 9 x 5
Enclosed porch
- Features: Ceiling Fan(s)
- Level: Main
- Dimensions: 13 x 12
Family room
- Features: Carpet, Wet Bar
- Level: Lower
- Dimensions: 28 x 21
Great room
- Features: Built-in Features, Ceiling Fan(s), Fireplace
- Level: Main
- Dimensions: 21 x 17
Kitchen
- Features: Kitchen Island, Pantry, Quartz Counter
- Level: Main
- Dimensions: 20 x 14
Laundry
- Features: Built-in Features, Ceramic Tiles
- Level: Main
- Dimensions: 8 x 6
Heating
- Forced Air, Natural Gas
Cooling
- Electric
Appliances
- Included: Dishwasher, Disposal, Exhaust Fan, Humidifier, Microwave, Gas Range, Stainless Steel Appliance(s)
- Laundry: Laundry Room, Main Level
Features
- Ceiling Fan(s), Kitchen Island, Painted Cabinets, Pantry, Vaulted Ceiling(s), Walk-In Closet(s)
- Flooring: Carpet, Ceramic Tile, Wood
- Windows: Thermal Windows
- Basement: Daylight,Finished,Full,Radon Mitigation System,Sump Pump
- Number of fireplaces: 1
- Fireplace features: Gas, Great Room
Interior area
- Total structure area: 3,009
- Total interior livable area: 3,009 sqft
- Finished area above ground: 1,860
- Finished area below ground: 1,149
Property
Parking
- Total spaces: 3
- Parking features: Attached, Garage Faces Front
- Attached garage spaces: 3
Features
- Patio & porch: Covered, Patio, Screened
- Fencing: Metal
Lot
- Size: 0.28 Acres
- Dimensions: 0.28 acres
- Features: Adjoin Greenspace, Level
Details
- Additional structures: None
- Parcel number: 62440183400000000
- Other equipment: Back Flow Device
Construction
Type & style
- Home type: SingleFamily
- Architectural style: Traditional
- Property subtype: Single Family Residence
Materials
- Brick Trim, Stucco, Stucco & Frame
- Roof: Composition
Condition
- Year built: 2023
Details
- Builder model: Kylee
- Builder name: New Mark
Utilities & green energy
- Sewer: Public Sewer
- Water: Public
Community & neighborhood
Security
- Security features: Security System, Smoke Detector(s)
Location
- Region: Lees Summit
- Subdivision: Highland Meadows
HOA & financial
HOA
- Has HOA: Yes
- HOA fee: $550 annually
- Amenities included: Pool
- Services included: Curbside Recycle, Trash
- Association name: Highland Meadows HOA
Other
Other facts
- Listing terms: Cash,Conventional,FHA,VA Loan
- Ownership: Private
- Road surface type: Paved
Price history
| Date | Event | Price |
|---|---|---|
| 10/17/2025 | Sold | -- |
Source: | ||
| 9/12/2025 | Pending sale | $675,000$224/sqft |
Source: | ||
| 8/29/2025 | Contingent | $675,000$224/sqft |
Source: | ||
| 8/1/2025 | Listed for sale | $675,000-0.6%$224/sqft |
Source: | ||
| 7/9/2025 | Listing removed | $679,000$226/sqft |
Source: | ||
Public tax history
| Year | Property taxes | Tax assessment |
|---|---|---|
| 2024 | $4,870 +92.2% | $67,441 +90.8% |
| 2023 | $2,533 | $35,340 |
| 2022 | -- | -- |
Find assessor info on the county website
Neighborhood: 64081
Nearby schools
GreatSchools rating
- 5/10Longview Farm Elementary SchoolGrades: K-5Distance: 0.8 mi
- 7/10Pleasant Lea Middle SchoolGrades: 6-8Distance: 2.6 mi
- 9/10Lee's Summit West High SchoolGrades: 9-12Distance: 2.6 mi
Schools provided by the listing agent
- Elementary: Longview Farms
- Middle: Pleasant Lea
- High: Lee's Summit West
Source: Heartland MLS as distributed by MLS GRID. This data may not be complete. We recommend contacting the local school district to confirm school assignments for this home.
Get a cash offer in 3 minutes
Find out how much your home could sell for in as little as 3 minutes with a no-obligation cash offer.
Estimated market value
$674,800
Get a cash offer in 3 minutes
Find out how much your home could sell for in as little as 3 minutes with a no-obligation cash offer.
Estimated market value
$674,800



