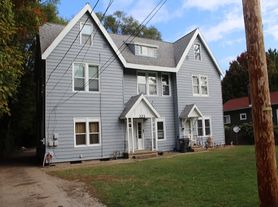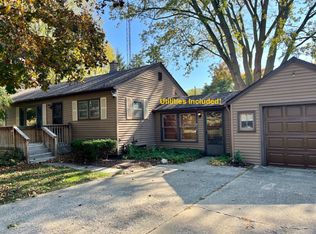12-Month Lease Available Starting October 15, 2025
(Utilities are not included. Lawn care included)
Mid-Term Rental (31+ Days) Also Available Please Inquire for Rates
(Utilities & Lawn Care Included with Mid-Term Rentals)
Fully Furnished Turnkey Home in St. Joseph Pet-Friendly & Move-In Ready
Discover this bright, spacious, and beautifully maintained turnkey home in a quiet St. Joseph neighborhood perfect for a small family or professionals seeking comfort, convenience, and flexibility.
Bedrooms & Layout
3 Bedrooms / 1 Bathroom
King bed with adjustable premium mattress
Queen bed in second bedroom
Twin trundle (2 beds) in third bedroom great for kids or guests
Updated full bath with custom walk-in shower
Hardwood floors throughout main living spaces
Kitchen & Living
Fully updated and fully stocked kitchen
Bright and open living area with quality furnishings
Main-floor laundry with washer & dryer
Additional washer and dryer in lower level
Bonus Space
Expansive finished basement includes:
Private enclosed home office
Large family entertainment area with comfy sectional and TV-ready setup
Outdoor Features
Sits on an oversized lot with mature trees
Fully enclosed privacy fence safe for pets and kids
Large storage shed and oversized garage for extra storage
Included for Your Convenience
All linens, towels, and cleaning supplies
Dual laundry setups
Pet-friendly with secure yard
Located in a desirable St. Joseph neighborhood with easy access to shopping, schools, and parks. Just move in and enjoy no additional furnishings or setup needed!
A 12 MONTH LEASE IS AVAILABLE OR MID TERM RENTAL IS AVAILABLE.
PLEASE INQUIRE FOR MID TERM RENTAL RATES.
UTILITIES & LAWN CARE INCLUDED FOR MID TERM RENTALS.
House for rent
Accepts Zillow applications
$3,495/mo
2767 Oakwood Ln, Saint Joseph, MI 49085
3beds
1,722sqft
Price may not include required fees and charges.
Single family residence
Available now
Dogs OK
Central air
In unit laundry
Garage parking
Forced air, fireplace
What's special
Expansive finished basementPrivate enclosed home office
- 64 days |
- -- |
- -- |
Travel times
Facts & features
Interior
Bedrooms & bathrooms
- Bedrooms: 3
- Bathrooms: 1
- Full bathrooms: 1
Rooms
- Room types: Office, Recreation Room
Heating
- Forced Air, Fireplace
Cooling
- Central Air
Appliances
- Included: Dishwasher, Dryer, Freezer, Microwave, Oven, Refrigerator, Washer
- Laundry: In Unit
Features
- Flooring: Carpet, Hardwood, Tile
- Has fireplace: Yes
- Furnished: Yes
Interior area
- Total interior livable area: 1,722 sqft
Property
Parking
- Parking features: Detached, Garage
- Has garage: Yes
- Details: Contact manager
Features
- Exterior features: Bicycle storage, Custom Bathroom for Elderly & Children, Freshly Updated, Fully Furnished Turnkey, Heating system: Forced Air, Kitchen Fully Stocked, Large Backyard with Wood Privacy Fence, Large Storage Barn Shed, Lawn Care included in rent, Media Room, Utilities Included
Lot
- Features: Near Public Transit
Details
- Parcel number: 1846100013008
Construction
Type & style
- Home type: SingleFamily
- Property subtype: Single Family Residence
Community & HOA
Location
- Region: Saint Joseph
Financial & listing details
- Lease term: 1 Month
Price history
| Date | Event | Price |
|---|---|---|
| 8/28/2025 | Listed for rent | $3,495$2/sqft |
Source: Zillow Rentals | ||
| 8/17/2025 | Listing removed | $3,495$2/sqft |
Source: Zillow Rentals | ||
| 8/14/2025 | Listed for rent | $3,495-40.8%$2/sqft |
Source: Zillow Rentals | ||
| 8/2/2025 | Listing removed | $5,900$3/sqft |
Source: Zillow Rentals | ||
| 7/19/2025 | Listed for rent | $5,900+31.1%$3/sqft |
Source: Zillow Rentals | ||

