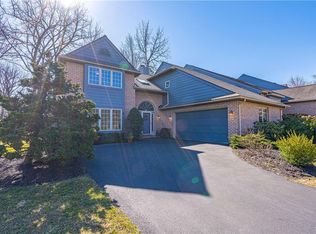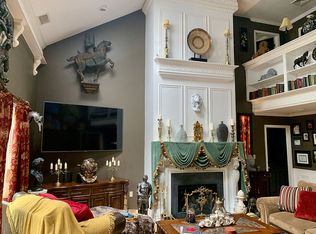Sold for $351,200
$351,200
2767 Mill Race Rd, Emmaus, PA 18049
4beds
2,648sqft
Farm, Single Family Residence
Built in 1766
3.59 Acres Lot
$458,400 Zestimate®
$133/sqft
$2,600 Estimated rent
Home value
$458,400
$426,000 - $500,000
$2,600/mo
Zestimate® history
Loading...
Owner options
Explore your selling options
What's special
Own a piece of history! The original structure made of field stone was built in 1766 and has additions built in 1780 and 1937. The home sits back from the road on over 3.5 level and mostly open acres. The Little Lehigh Creek runs through part of the property. Original wide plank floors, stone walk-in fireplace, exposed beams, and spacious rooms are just some of the features of this well-loved home. The kitchen has upgraded granite counters, gas cooking and a large walk-in pantry. Completing the first floor is a dining area, sitting room, laundry room and bathroom. On the second floor there are 4 bedrooms and a full bath. Need more space? The walk-up attic is floored and could be used for extended living or storage. You have two heating options. Oil hot water radiator or utilize the outdoor wood burning furnace that keeps your heating costs low. There is a 3 car open front garage and plenty of room for gardens, animals or just relaxing.
Zillow last checked: 8 hours ago
Listing updated: November 01, 2023 at 07:39am
Listed by:
Scott Freeman 610-476-1172,
Coldwell Banker Hearthside
Bought with:
Rawan A. Katz, RS346059
Dorey, Carol C Real Estate
Source: GLVR,MLS#: 724195 Originating MLS: Lehigh Valley MLS
Originating MLS: Lehigh Valley MLS
Facts & features
Interior
Bedrooms & bathrooms
- Bedrooms: 4
- Bathrooms: 2
- Full bathrooms: 2
Bedroom
- Level: Second
- Dimensions: 11.00 x 8.00
Bedroom
- Level: Second
- Dimensions: 14.00 x 13.00
Bedroom
- Level: Second
- Dimensions: 13.00 x 18.00
Bedroom
- Level: Second
- Dimensions: 12.00 x 14.00
Dining room
- Level: First
- Dimensions: 8.00 x 14.00
Family room
- Level: First
- Dimensions: 26.00 x 17.00
Foyer
- Level: First
- Dimensions: 7.00 x 5.00
Other
- Level: First
- Dimensions: 7.00 x 3.00
Other
- Level: Second
- Dimensions: 8.00 x 8.00
Kitchen
- Level: First
- Dimensions: 11.00 x 14.00
Laundry
- Level: First
- Dimensions: 6.00 x 6.00
Laundry
- Level: First
- Dimensions: 8.00 x 8.00
Other
- Level: First
- Dimensions: 13.00 x 8.00
Other
- Level: Second
- Dimensions: 11.00 x 13.00
Other
- Level: Third
Heating
- Hot Water, Oil
Cooling
- Wall/Window Unit(s)
Appliances
- Included: Dishwasher, Gas Oven, Oil Water Heater
- Laundry: Washer Hookup, Dryer Hookup, Main Level
Features
- Attic, Dining Area, Eat-in Kitchen, Kitchen Island, Mud Room, Family Room Main Level, Storage, Utility Room
- Flooring: Hardwood
- Basement: Exterior Entry
- Has fireplace: Yes
- Fireplace features: Family Room
Interior area
- Total interior livable area: 2,648 sqft
- Finished area above ground: 2,648
- Finished area below ground: 0
Property
Parking
- Total spaces: 3
- Parking features: Driveway
- Garage spaces: 3
- Has uncovered spaces: Yes
Features
- Levels: Two and One Half
- Stories: 2
- Has view: Yes
- View description: Creek/Stream
- Has water view: Yes
- Water view: Creek/Stream
Lot
- Size: 3.59 Acres
- Features: Flat, Not In Subdivision, Stream/Creek
Details
- Parcel number: 548457628417001
- Zoning: S-SUBURBAN
- Special conditions: None
Construction
Type & style
- Home type: SingleFamily
- Architectural style: Farmhouse
- Property subtype: Farm, Single Family Residence
Materials
- Stone, Wood Siding
- Roof: Asphalt,Fiberglass
Condition
- Year built: 1766
Utilities & green energy
- Sewer: Public Sewer
- Water: Public, Well
Community & neighborhood
Location
- Region: Emmaus
- Subdivision: Not in Development
Other
Other facts
- Listing terms: Cash,Conventional
- Ownership type: Fee Simple
Price history
| Date | Event | Price |
|---|---|---|
| 10/30/2023 | Sold | $351,200+8.1%$133/sqft |
Source: | ||
| 9/24/2023 | Pending sale | $325,000+8.4%$123/sqft |
Source: | ||
| 9/16/2023 | Listed for sale | $299,900$113/sqft |
Source: | ||
Public tax history
| Year | Property taxes | Tax assessment |
|---|---|---|
| 2025 | $4,554 +6.8% | $172,700 |
| 2024 | $4,266 +2% | $172,700 |
| 2023 | $4,180 | $172,700 |
Find assessor info on the county website
Neighborhood: 18049
Nearby schools
GreatSchools rating
- 7/10Macungie El SchoolGrades: K-5Distance: 1.9 mi
- 8/10Eyer Middle SchoolGrades: 6-8Distance: 1.8 mi
- 7/10Emmaus High SchoolGrades: 9-12Distance: 1.3 mi
Schools provided by the listing agent
- District: East Penn
Source: GLVR. This data may not be complete. We recommend contacting the local school district to confirm school assignments for this home.
Get a cash offer in 3 minutes
Find out how much your home could sell for in as little as 3 minutes with a no-obligation cash offer.
Estimated market value$458,400
Get a cash offer in 3 minutes
Find out how much your home could sell for in as little as 3 minutes with a no-obligation cash offer.
Estimated market value
$458,400

