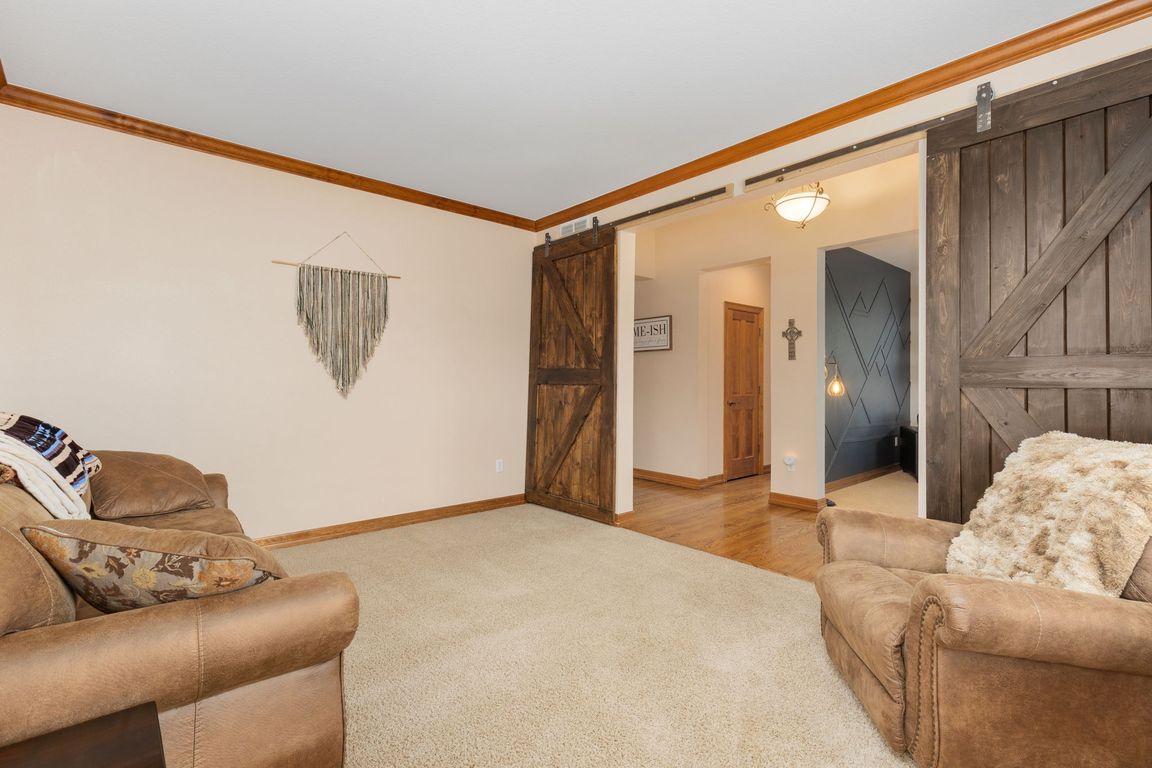
Accepting backups
$1,000,000
5beds
5,393sqft
2767 Ironwood Cir, Erie, CO 80516
5beds
5,393sqft
Residential-detached, residential
Built in 2004
9,682 sqft
3 Attached garage spaces
$185 price/sqft
$90 monthly HOA fee
What's special
Mountain-view pathsPartially finished basementOutdoor poolsPrimary suiteLandscaped yardFrench doorsFitness center
Welcome to this stunning 5-bedroom, 5-bath home in the highly desirable Vista Ridge community. Designed for comfortable living and effortless entertaining. Offering an open, light-filled floor plan with soaring ceilings and multiple living spaces. On the main level, a chef's kitchen with center island and newer smart appliances flows into the ...
- 40 days |
- 587 |
- 8 |
Source: IRES,MLS#: 1042902
Travel times
Family Room
Kitchen
Primary Bedroom
Zillow last checked: 7 hours ago
Listing updated: October 14, 2025 at 03:17am
Listed by:
Danna Hinz 303-666-6500,
RE/MAX Alliance-Lsvl,
Melanie Miller 303-521-6501,
RE/MAX Alliance-Lsvl
Source: IRES,MLS#: 1042902
Facts & features
Interior
Bedrooms & bathrooms
- Bedrooms: 5
- Bathrooms: 5
- Full bathrooms: 4
- 1/2 bathrooms: 1
Primary bedroom
- Area: 336
- Dimensions: 21 x 16
Bedroom 2
- Area: 143
- Dimensions: 13 x 11
Bedroom 3
- Area: 154
- Dimensions: 14 x 11
Bedroom 4
- Area: 192
- Dimensions: 16 x 12
Bedroom 5
- Area: 143
- Dimensions: 13 x 11
Dining room
- Area: 176
- Dimensions: 16 x 11
Family room
- Area: 180
- Dimensions: 15 x 12
Kitchen
- Area: 500
- Dimensions: 25 x 20
Living room
- Area: 168
- Dimensions: 14 x 12
Heating
- Forced Air
Cooling
- Central Air, Ceiling Fan(s)
Appliances
- Included: Gas Range/Oven, Double Oven, Dishwasher, Refrigerator, Washer, Dryer, Microwave, Disposal
- Laundry: Sink, Washer/Dryer Hookups, Main Level
Features
- Study Area, Eat-in Kitchen, Separate Dining Room, Cathedral/Vaulted Ceilings, Open Floorplan, Pantry, Kitchen Island, Open Floor Plan
- Flooring: Wood, Wood Floors, Carpet, Tile
- Basement: Full,Partially Finished
- Has fireplace: Yes
- Fireplace features: 2+ Fireplaces, Gas, Master Bedroom, Great Room
Interior area
- Total structure area: 5,393
- Total interior livable area: 5,393 sqft
- Finished area above ground: 3,904
- Finished area below ground: 1,489
Video & virtual tour
Property
Parking
- Total spaces: 3
- Parking features: Garage Door Opener, Oversized
- Attached garage spaces: 3
- Details: Garage Type: Attached
Accessibility
- Accessibility features: Main Level Laundry
Features
- Levels: Two
- Stories: 2
- Patio & porch: Patio
- Fencing: Fenced
Lot
- Size: 9,682 Square Feet
- Features: Fire Hydrant within 500 Feet, Lawn Sprinkler System, Level, Abuts Public Open Space, Within City Limits
Details
- Parcel number: R1769202
- Zoning: PUD
- Special conditions: Private Owner
Construction
Type & style
- Home type: SingleFamily
- Property subtype: Residential-Detached, Residential
Materials
- Wood/Frame, Brick
- Roof: Composition
Condition
- Not New, Previously Owned
- New construction: No
- Year built: 2004
Details
- Builder name: John Laing
Utilities & green energy
- Electric: Electric, Xcel
- Gas: Natural Gas, Xcel
- Sewer: City Sewer
- Water: City Water, City
- Utilities for property: Natural Gas Available, Electricity Available
Community & HOA
Community
- Features: Clubhouse, Pool, Playground, Park, Hiking/Biking Trails
- Subdivision: Vista Ridge
HOA
- Has HOA: Yes
- Services included: Common Amenities, Management
- HOA fee: $90 monthly
Location
- Region: Erie
Financial & listing details
- Price per square foot: $185/sqft
- Tax assessed value: $908,000
- Annual tax amount: $8,716
- Date on market: 9/4/2025
- Listing terms: Cash,Conventional,VA Loan
- Exclusions: Exterior Arlo Cameras, Rear Nest Doorbell
- Electric utility on property: Yes
- Road surface type: Paved, Asphalt