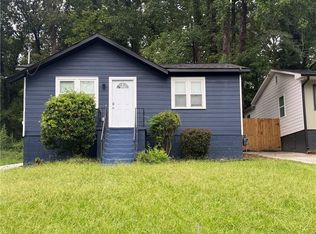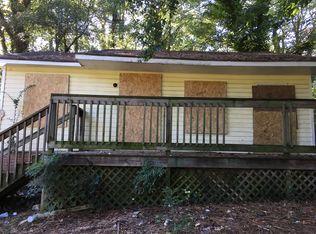Welcome to this beautifully renovated 3-bedroom, 2-bathroom home in the Hammond Park subdivision! Thoughtfully updated and fully permitted by the City of Atlanta, this home feels brand new with high-quality upgrades throughout. Enjoy peace of mind with new subflooring, siding, roof, electrical wiring, plumbing, HVAC system, and water heater, ensuring long-term durability and efficiency. The modern kitchen and bathrooms have been completely redesigned with stylish, contemporary finishes, making this home truly move-in ready. Step outside to a covered back porch with a ceiling fan, perfect for relaxing or entertaining. A spacious driveway accommodates multiple vehicles, while a privacy fence adds an extra layer of seclusion. Conveniently located with access to public transportation, bus routes, and major highways (I-285, I-20, and I-75/85), commuting is effortless. FURNITURE NOT INCLUDED 2 YEAR LEASE
This property is off market, which means it's not currently listed for sale or rent on Zillow. This may be different from what's available on other websites or public sources.


