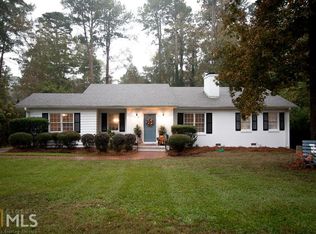This traditional brick 3/3 has just completed a 46K+ renovation including electrical system, professional gas range, 2 bathroom vanities, custom closet systems, refinished hardwood floors, new paint in/outside, tile floor basement den, custom silhouette shades, venetian blinds & more. Features include 3 living spaces (living rm., family rm. & den), 2 vehicle carport, screened porch, brick walks & terrace w/fountain, great location convenient to I 75, downtown & Shoppes at River Crossing. Appraisal obtained 10/8/2019 & is available upon request.
This property is off market, which means it's not currently listed for sale or rent on Zillow. This may be different from what's available on other websites or public sources.

