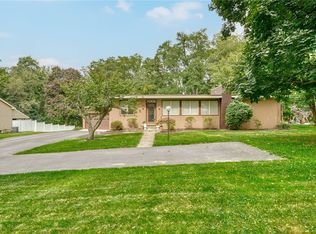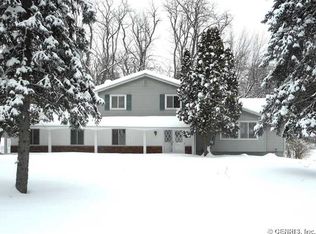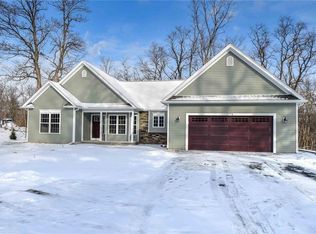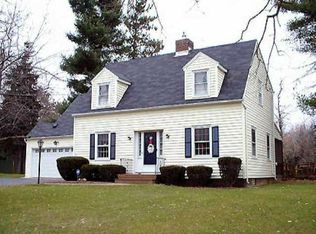Sparkling 3 bedroom, 2 bath Ranch style home, formal dining room, 1st floor laundry, fully applianced kitchen with snack bar, hardwood floors, partially finished walk out basement, over sized heated garage with 10' wide X 8' high doors, 100' X 320' lot with beautiful private in ground pool, deck overlooking scenic back yard, vinyl siding, extra wide blacktop driveway, Move in condition! 2 furnaces (Ideal set up for In-Law or Teen Suite) (Sq' per county record)
This property is off market, which means it's not currently listed for sale or rent on Zillow. This may be different from what's available on other websites or public sources.



