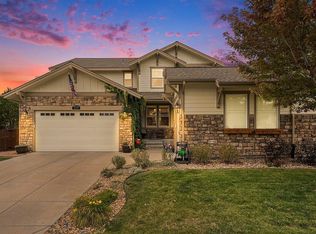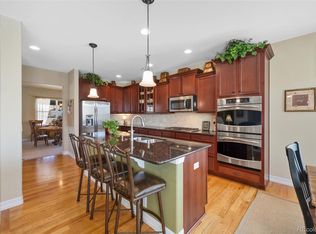Sold for $850,000
$850,000
2766 Red Hawk Ridge Drive, Castle Rock, CO 80109
5beds
3,774sqft
Single Family Residence
Built in 2010
8,712 Square Feet Lot
$792,900 Zestimate®
$225/sqft
$3,547 Estimated rent
Home value
$792,900
$753,000 - $840,000
$3,547/mo
Zestimate® history
Loading...
Owner options
Explore your selling options
What's special
Absolutely stunning 5 bedroom, 4 bath, 3 car garage home with professionally finished basement & located in the highly desired Red Hawk Golf Course community. This home shows and feels like a model home with countless upgrades and custom features throughout. As you approach, the charming exterior with large porch, extended patio with stone accents; is perfect for morning coffee or watching the kiddos play. The main floor has real wood floors throughout, plantations shutters, dramatic two-story ceiling family room with gas fireplace and huge windows, on trend lighting colors & style. The office has glass French Doors, built in cabinets with hidden undermount lighting, wood mantel, fireplace gorgeous tile. The kitchen is a show piece with quartz counters, antique bronze hardware, pendant lights, double ovens, gas cooktop with pot filler, herringbone tile backsplash, farmhouse sink, wood wrapped exhaust hood and massive walk-in pantry. The remodeled mud room has tons of storage & multi-purpose sink. The upper floor also has real wood floors throughout, a huge primary bedroom with custom accent wall, tons of windows, vaulted ceilings, 5-piece bathroom and oversized walk-in closet. The secondary bedrooms are spacious, with excellent natural light and Jack-n-Jill bathroom. The professionally finished basement is extremely warm & cozy with wet bar that has granite counters, wine cooler and stone accent walls with shelving, the 4th bedroom & 4th bathroom as well as gym with sport floor (can easily be 5th bedroom). The private back yard has a covered patio with tongue & groove ceiling, hot tub & privacy fence. Other key elements, new furnace, Lutron smart lighting enabled switches (controlled through phone app), barn doors and so much more. Just minutes from the clubhouse, hiking trails trails and parks. The home is truly move in ready & VERY well cared and loved. See realtor supplements sections for a full detailed list of all the upgrades and features!
Zillow last checked: 8 hours ago
Listing updated: April 16, 2025 at 01:53pm
Listed by:
Gary Parkhurst 303-810-9077 Gary@ParkhurstRealty.com,
Parkhurst Realty
Bought with:
Kelly Thompson, 100070424
Compass - Denver
Source: REcolorado,MLS#: 1652834
Facts & features
Interior
Bedrooms & bathrooms
- Bedrooms: 5
- Bathrooms: 4
- Full bathrooms: 2
- 3/4 bathrooms: 1
- 1/2 bathrooms: 1
- Main level bathrooms: 1
Primary bedroom
- Description: Huge! Wood Floors, Vaulted Ceilings, Large Windows And Custom, Wood Accent Wall
- Level: Upper
Bedroom
- Description: Oversized, Large Closet, Tons Of Natural Light
- Level: Upper
Bedroom
- Description: Oversized, Large Closet, Tons Of Natural Light
- Level: Upper
Bedroom
- Description: Private Area Of The Basement!
- Level: Basement
Bedroom
- Description: Currently Gym With Soft Sport Floor, Barn Door But Can Also Be 5th Bedroom
- Level: Basement
Primary bathroom
- Description: 5 Piece, Double Vanity, Soaking Tub And Spacious Walk-In Closet
- Level: Upper
Bathroom
- Description: Ideal Location, Wainscoting Accents On Walls
- Level: Main
Bathroom
- Description: Jack N Jill Bath For The Upper Bedrooms
- Level: Upper
Bathroom
- Description: Perfect Location To Bedroom So It Lives Light A Private Bedroom Suite
- Level: Basement
Dining room
- Description: Large Space Open To Family And Kitchen And Exterior Patio. Excellent Space For Entertaining
- Level: Main
Family room
- Description: 2 Story Ceilings, Wood Floors, Gas Fire Place, Open To Dining And Kitchen
- Level: Main
Family room
- Description: Theater Space, Wet Bar W/Granite, Wood Shelving, Win Fridge And Custom Stone Accents
- Level: Basement
Kitchen
- Description: Quartz Countersm Huge Pantry, Double Ovens, Has Stove, Farmhouse Sink, Wood Wrapped Exhaust Hood, Pendant Lights
- Level: Main
Laundry
- Description: Perfect Location To Mud Room! Updated!
- Level: Main
Mud room
- Description: Remolded With Storage And Organizers, Multi-Purpose Sink
- Level: Main
Office
- Description: Custom Features W/ Elec. Fireplace, Built In Cabinets And Shelving, French Doors, Custom Lighting
- Level: Main
Heating
- Forced Air, Natural Gas
Cooling
- Central Air
Appliances
- Included: Bar Fridge, Cooktop, Dishwasher, Disposal, Double Oven, Range Hood, Refrigerator, Self Cleaning Oven
- Laundry: In Unit
Features
- Built-in Features, Ceiling Fan(s), Eat-in Kitchen, Entrance Foyer, Five Piece Bath, Granite Counters, High Ceilings, High Speed Internet, Jack & Jill Bathroom, Kitchen Island, Open Floorplan, Pantry, Primary Suite, Radon Mitigation System, Smart Thermostat, Smoke Free, T&G Ceilings, Vaulted Ceiling(s), Walk-In Closet(s), Wet Bar, Wired for Data
- Flooring: Carpet, Tile, Wood
- Windows: Double Pane Windows
- Basement: Finished,Full
- Number of fireplaces: 2
- Fireplace features: Electric, Family Room, Gas, Other
Interior area
- Total structure area: 3,774
- Total interior livable area: 3,774 sqft
- Finished area above ground: 2,539
- Finished area below ground: 1,235
Property
Parking
- Total spaces: 3
- Parking features: Concrete, Oversized, Storage
- Attached garage spaces: 3
Features
- Levels: Two
- Stories: 2
- Patio & porch: Covered, Front Porch, Patio
- Exterior features: Garden, Playground, Private Yard
- Has spa: Yes
- Spa features: Heated
- Fencing: Full
- Has view: Yes
- View description: Meadow
Lot
- Size: 8,712 sqft
- Features: Landscaped, Level, Master Planned, Sprinklers In Front, Sprinklers In Rear
Details
- Parcel number: R0466013
- Special conditions: Standard
Construction
Type & style
- Home type: SingleFamily
- Architectural style: Traditional
- Property subtype: Single Family Residence
Materials
- Brick, Frame, Wood Siding
- Foundation: Slab
- Roof: Composition
Condition
- Updated/Remodeled
- Year built: 2010
Details
- Builder name: Lennar
Utilities & green energy
- Sewer: Public Sewer
- Water: Public
Community & neighborhood
Location
- Region: Castle Rock
- Subdivision: Red Hawk
HOA & financial
HOA
- Has HOA: Yes
- HOA fee: $47 annually
- Amenities included: Clubhouse, Golf Course, Park, Parking, Playground, Trail(s)
- Services included: Recycling, Road Maintenance, Trash
- Association name: Red Hawk Filling 3
- Association phone: 303-482-2213
Other
Other facts
- Listing terms: Cash,Conventional,FHA,VA Loan
- Ownership: Individual
- Road surface type: Paved
Price history
| Date | Event | Price |
|---|---|---|
| 4/14/2025 | Sold | $850,000+3%$225/sqft |
Source: | ||
| 4/2/2025 | Pending sale | $825,000$219/sqft |
Source: | ||
| 4/1/2025 | Listed for sale | $825,000+102.5%$219/sqft |
Source: | ||
| 6/25/2015 | Sold | $407,500+1.9%$108/sqft |
Source: Public Record Report a problem | ||
| 8/4/2014 | Listing removed | $400,000$106/sqft |
Source: Brokers Guild Classic #9376578 Report a problem | ||
Public tax history
| Year | Property taxes | Tax assessment |
|---|---|---|
| 2025 | $3,397 -1.4% | $40,860 -22.5% |
| 2024 | $3,445 +40.9% | $52,730 -1% |
| 2023 | $2,445 -4.2% | $53,240 +45.1% |
Find assessor info on the county website
Neighborhood: Red Hawk
Nearby schools
GreatSchools rating
- 6/10Clear Sky Elementary SchoolGrades: PK-6Distance: 2.2 mi
- 5/10Castle Rock Middle SchoolGrades: 7-8Distance: 1.4 mi
- 8/10Castle View High SchoolGrades: 9-12Distance: 1.6 mi
Schools provided by the listing agent
- Elementary: Clear Sky
- Middle: Castle Rock
- High: Castle View
- District: Douglas RE-1
Source: REcolorado. This data may not be complete. We recommend contacting the local school district to confirm school assignments for this home.
Get a cash offer in 3 minutes
Find out how much your home could sell for in as little as 3 minutes with a no-obligation cash offer.
Estimated market value
$792,900

