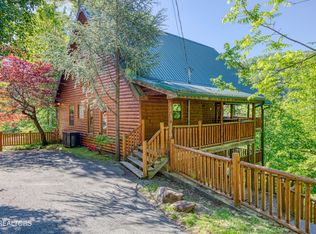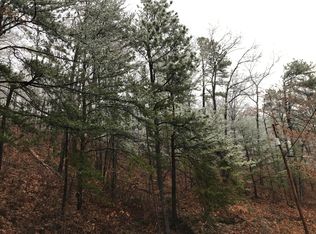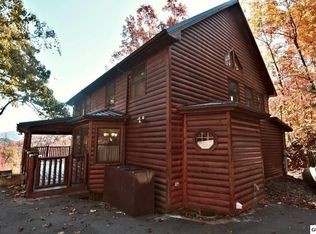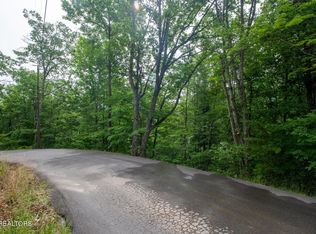Sold for $670,000 on 11/14/25
$670,000
2766 Overholt Trl, Sevierville, TN 37862
2beds
2,416sqft
Single Family Residence, Cabin, Residential
Built in 2006
0.45 Acres Lot
$670,200 Zestimate®
$277/sqft
$2,796 Estimated rent
Home value
$670,200
$610,000 - $737,000
$2,796/mo
Zestimate® history
Loading...
Owner options
Explore your selling options
What's special
''Mountain Miracle'' sets the stage for making memories! The open main level features a spacious kitchen and dining area that flows in to a living room with cathedral ceilings, a beautiful floor-to-ceiling stone fireplace, and soaring windows that bring the outdoors in. A main level bedroom and full bath make it accessible for all ages. Downstairs the living area/game room features another fireplace, a large bedroom, full bath, laundry and access to the lower deck and private hot tub. The loft level is a standout with its full bath and two sets of double-size bunk beds-plus plenty of floor space to spread out. Two large covered decks give you peaceful spots to unwind and enjoy the wooded surroundings and winter views that reflect the natural beauty of the area. Easy drive thru parking. Community amenities include: pool, walking trails, tennis/basketball courts, disc golf, playground and picnic area. All just minutes from Pigeon Forge and all the fun and shopping offered there. Whether you're buying for yourself or your guests, this cabin is a smart find! Schedule your showing today.
Zillow last checked: 8 hours ago
Listing updated: November 17, 2025 at 07:01am
Listed by:
Renee Stiles 865-604-9446,
eXp Realty, LLC,
Deanna Dellinger 865-680-4446
Bought with:
Non Member
Non Member - Sales
Source: Lakeway Area AOR,MLS#: 706259
Facts & features
Interior
Bedrooms & bathrooms
- Bedrooms: 2
- Bathrooms: 3
- Full bathrooms: 3
- Main level bathrooms: 1
- Main level bedrooms: 1
Heating
- Central, Electric, Heat Pump
Cooling
- Central Air
Appliances
- Included: Dishwasher, Disposal, Dryer, Gas Range, Microwave, Refrigerator, Washer
- Laundry: Electric Dryer Hookup, In Basement, Laundry Closet, Washer Hookup
Features
- Cathedral Ceiling(s), Ceiling Fan(s), High Speed Internet, Solid Surface Counters
- Flooring: Carpet, Hardwood, Tile
- Windows: Blinds
- Basement: Finished,Full,Walk-Out Access,Walk-Up Access
- Number of fireplaces: 3
- Fireplace features: Basement, Bedroom, Gas Log, Great Room, Metal, Propane
Interior area
- Total interior livable area: 2,416 sqft
- Finished area above ground: 1,408
- Finished area below ground: 1,008
Property
Features
- Levels: Two
- Stories: 2
- Patio & porch: Covered, Deck
- Exterior features: Rain Gutters
- Has private pool: Yes
- Pool features: Association, Community, In Ground
- Has view: Yes
- View description: Mountain(s)
Lot
- Size: 0.45 Acres
- Dimensions: 0.45 acres
- Features: Views, Other
Details
- Parcel number: 113H B 014.00
Construction
Type & style
- Home type: SingleFamily
- Architectural style: Log
- Property subtype: Single Family Residence, Cabin, Residential
Materials
- Log
Condition
- New construction: No
- Year built: 2006
Utilities & green energy
- Sewer: Septic Tank
- Water: Well
- Utilities for property: Electricity Connected, Propane, Fiber Internet
Community & neighborhood
Location
- Region: Sevierville
- Subdivision: Other
HOA & financial
HOA
- Has HOA: Yes
- HOA fee: $950 annually
- Amenities included: Basketball Court, Gated, Picnic Area, Playground, Pool, Security, Tennis Court(s)
- Services included: Other, Maintenance Grounds, Security, Snow Removal
- Association name: Shagbark POA
Other
Other facts
- Road surface type: Paved
Price history
| Date | Event | Price |
|---|---|---|
| 11/14/2025 | Sold | $670,000-4.3%$277/sqft |
Source: | ||
| 10/28/2025 | Pending sale | $699,999$290/sqft |
Source: | ||
| 10/15/2025 | Price change | $699,999-2.1%$290/sqft |
Source: | ||
| 6/6/2025 | Price change | $715,000-10.6%$296/sqft |
Source: | ||
| 4/29/2025 | Price change | $799,900-5.3%$331/sqft |
Source: | ||
Public tax history
| Year | Property taxes | Tax assessment |
|---|---|---|
| 2024 | $2,774 +60% | $187,440 +60% |
| 2023 | $1,734 | $117,150 |
| 2022 | $1,734 | $117,150 |
Find assessor info on the county website
Neighborhood: 37862
Nearby schools
GreatSchools rating
- 6/10Wearwood Elementary SchoolGrades: K-8Distance: 2.5 mi
- 6/10Pigeon Forge High SchoolGrades: 10-12Distance: 6.5 mi
- 2/10Pigeon Forge Primary SchoolGrades: PK-3Distance: 4 mi

Get pre-qualified for a loan
At Zillow Home Loans, we can pre-qualify you in as little as 5 minutes with no impact to your credit score.An equal housing lender. NMLS #10287.



