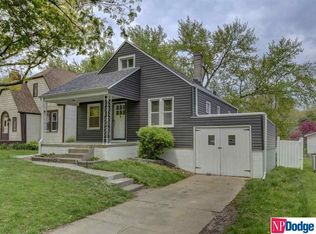Charming 1.5 story in Florence. Lots of updates. Newer windows. Original hardwood floors & woodwork throughout much of the home! 3 bedrooms with possible 4th up & non-conforming 5th down. 2 full baths which have been upgraded. Large kitchen which opens to formal dining room. Wood burning fireplace. Vinyl siding. 2 car garage. This is a lot of house for the price!
This property is off market, which means it's not currently listed for sale or rent on Zillow. This may be different from what's available on other websites or public sources.

