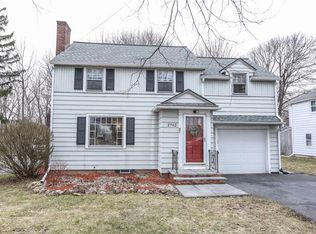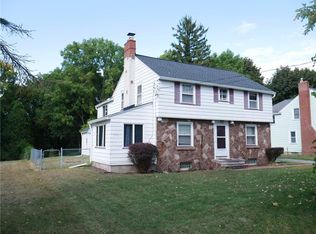Closed
$160,000
2766 Chili Ave, Rochester, NY 14624
3beds
1,628sqft
Single Family Residence
Built in 1940
10,454.4 Square Feet Lot
$206,800 Zestimate®
$98/sqft
$2,375 Estimated rent
Home value
$206,800
$194,000 - $219,000
$2,375/mo
Zestimate® history
Loading...
Owner options
Explore your selling options
What's special
Welcome Home to this Lovely 3 Bedroom 1 Bath Colonial ~ Conveniently located to I490 ~ Gather around the beautiful wood burning fireplace in the living room ~ Enjoy the open formal dining room and make magic happen comfortably in this charming kitchen ~Thermal windows throughout ~ Plenty of potential to make this home your own ~ Spread out in the large bedrooms and stay well organized with ample storage spaces in each room ~Potential office or walk in closet ~ Turn the partially finished basement into your dream space with endless possibilities ~ Separate Laundry room with latrine ~ Kitchen and Laundry appliances included ~ Newer furnace and water tank ~ Central A/C ~ Back patio great for BBQ's ~ Partially fenced back yard with Shed, ideal outdoor space for entertaining ~ Plenty of parking in the wide driveway w/ turnaround ~ Automatic garage door opener and other great features ~ This well loved home is ready for your special touches and to make many memories of your own.
Zillow last checked: 8 hours ago
Listing updated: March 28, 2023 at 05:37am
Listed by:
Kristina M Adolph-Maneiro 585-719-3595,
RE/MAX Realty Group,
Amy Reeves 585-719-3531,
RE/MAX Realty Group
Bought with:
Robert Piazza Palotto, 10311210084
RE/MAX Plus
Source: NYSAMLSs,MLS#: R1452175 Originating MLS: Rochester
Originating MLS: Rochester
Facts & features
Interior
Bedrooms & bathrooms
- Bedrooms: 3
- Bathrooms: 1
- Full bathrooms: 1
Other
- Level: Third
Other
- Level: Third
Other
- Level: Third
Other
- Level: Basement
Other
- Level: First
Other
- Level: First
Other
- Level: First
Other
- Level: Third
Other
- Level: First
Other
- Level: First
Other
- Level: Third
Other
- Level: Third
Other
- Level: First
Other
- Level: Basement
Heating
- Gas, Forced Air
Cooling
- Central Air
Appliances
- Included: Dryer, Dishwasher, Electric Cooktop, Exhaust Fan, Disposal, Gas Water Heater, Microwave, Range Hood, Washer
- Laundry: In Basement
Features
- Ceiling Fan(s), Separate/Formal Dining Room, Entrance Foyer, Eat-in Kitchen, Separate/Formal Living Room, Kitchen Island, Programmable Thermostat
- Flooring: Carpet, Hardwood, Tile, Varies
- Windows: Thermal Windows
- Basement: Partially Finished,Sump Pump
- Number of fireplaces: 1
Interior area
- Total structure area: 1,628
- Total interior livable area: 1,628 sqft
Property
Parking
- Total spaces: 1
- Parking features: Attached, Garage, Driveway, Other
- Attached garage spaces: 1
Features
- Levels: Two
- Stories: 2
- Patio & porch: Patio
- Exterior features: Blacktop Driveway, Fence, Patio
- Fencing: Partial
Lot
- Size: 10,454 sqft
- Dimensions: 60 x 178
- Features: Near Public Transit
Details
- Additional structures: Shed(s), Storage
- Parcel number: 2622001341300001070000
- Special conditions: Standard
Construction
Type & style
- Home type: SingleFamily
- Architectural style: Colonial
- Property subtype: Single Family Residence
Materials
- Aluminum Siding, Steel Siding, Vinyl Siding, Copper Plumbing
- Foundation: Block
- Roof: Asphalt
Condition
- Resale
- Year built: 1940
Utilities & green energy
- Electric: Circuit Breakers
- Sewer: Connected
- Water: Connected, Public
- Utilities for property: High Speed Internet Available, Sewer Connected, Water Connected
Community & neighborhood
Location
- Region: Rochester
- Subdivision: Sunset View Sub Sec 1
Other
Other facts
- Listing terms: Cash,Conventional,VA Loan
Price history
| Date | Event | Price |
|---|---|---|
| 3/24/2023 | Sold | $160,000$98/sqft |
Source: | ||
| 1/27/2023 | Pending sale | $160,000$98/sqft |
Source: | ||
| 1/26/2023 | Price change | $160,000-3%$98/sqft |
Source: | ||
| 1/20/2023 | Listed for sale | $165,000+37.5%$101/sqft |
Source: | ||
| 7/1/2019 | Sold | $120,000-4%$74/sqft |
Source: | ||
Public tax history
| Year | Property taxes | Tax assessment |
|---|---|---|
| 2024 | -- | $168,000 +30.2% |
| 2023 | -- | $129,000 |
| 2022 | -- | $129,000 |
Find assessor info on the county website
Neighborhood: 14624
Nearby schools
GreatSchools rating
- 8/10Florence Brasser SchoolGrades: K-5Distance: 1.2 mi
- 5/10Gates Chili Middle SchoolGrades: 6-8Distance: 2.2 mi
- 4/10Gates Chili High SchoolGrades: 9-12Distance: 2.3 mi
Schools provided by the listing agent
- District: Gates Chili
Source: NYSAMLSs. This data may not be complete. We recommend contacting the local school district to confirm school assignments for this home.

