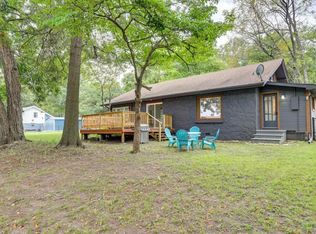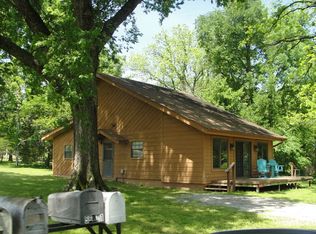Sold for $799,000
$799,000
27655 S 563rd Rd, Afton, OK 74331
4beds
3,000sqft
Single Family Residence
Built in 2023
1.52 Acres Lot
$-- Zestimate®
$266/sqft
$3,307 Estimated rent
Home value
Not available
Estimated sales range
Not available
$3,307/mo
Zestimate® history
Loading...
Owner options
Explore your selling options
What's special
Beautiful Custom New Construction Lake View Home on Monkey Island with Amazing Turn Key Short Term Rental Income. Home has 4 Bedroom, 3 Full Bathrooms, 3 Built in Bunk Beds w Trundles, Office with Huge Picture Window and 2 Built in Work Stations, Gameroom, Large Open Kitchen with Gas Appliances, Huge Family Room w Fireplace. Sliding Glass Florida Doors that open to Covered Patio with Built in Gas Outdoor Kitchen. Solid Oak Wood Floors throughout. Built for Entertaining this Home also has a Basketball Court, Wood Burning Firepit with Pavers, and has an 8' x 8' Concrete Hot Tub Pad that is already wired for 220v. Home sits on 1.5 acres and another Home or Shop can be built on Property. Tera Miranda Marina and Quarter Deck Restaurant is within walking distance. Not to mention you are on the Monkey Island Golf Cart Trail which takes you to multiple restaurants, bars, marinas, and Shangri La Resort. You never need a car just a golf cart. Home is also Foam Insulated and Very Energy Efficient. Don't Miss the Opportunity to Own this Amazing Home!
Zillow last checked: 8 hours ago
Listing updated: September 26, 2023 at 08:41am
Listed by:
Drew Lolato 918-600-5769,
eXp Realty, LLC
Bought with:
Drew Lolato, 120994
eXp Realty, LLC
Source: MLS Technology, Inc.,MLS#: 2318002 Originating MLS: MLS Technology
Originating MLS: MLS Technology
Facts & features
Interior
Bedrooms & bathrooms
- Bedrooms: 4
- Bathrooms: 3
- Full bathrooms: 3
Primary bedroom
- Description: Master Bedroom,Private Bath,Walk-in Closet
- Level: First
Bedroom
- Description: Bedroom,Walk-in Closet
- Level: First
Bedroom
- Description: Bedroom,Walk-in Closet
- Level: First
Bedroom
- Description: Bedroom,Private Bath
- Level: Second
Primary bathroom
- Description: Master Bath,Bathtub,Double Sink,Full Bath,Separate Shower,Vent
- Level: First
Bathroom
- Description: Hall Bath,Bathtub,Full Bath,Vent
- Level: First
Dining room
- Description: Dining Room,Combo w/ Living
- Level: First
Game room
- Description: Game/Rec Room,
- Level: Second
Kitchen
- Description: Kitchen,Eat-In,Island,Pantry
- Level: First
Living room
- Description: Living Room,Fireplace
- Level: First
Office
- Description: Office,Bookcase
- Level: First
Utility room
- Description: Utility Room,Inside
- Level: First
Heating
- Central, Gas
Cooling
- Central Air
Appliances
- Included: Built-In Oven, Dryer, Disposal, Microwave, Oven, Range, Refrigerator, Stove, Tankless Water Heater, Washer, Electric Water Heater
- Laundry: Washer Hookup
Features
- Granite Counters, High Ceilings, Vaulted Ceiling(s), Ceiling Fan(s)
- Flooring: Tile, Wood
- Windows: Vinyl
- Basement: None
- Number of fireplaces: 1
- Fireplace features: Gas Starter, Outside
Interior area
- Total structure area: 3,000
- Total interior livable area: 3,000 sqft
Property
Parking
- Total spaces: 2
- Parking features: Attached, Garage
- Attached garage spaces: 2
Features
- Levels: Two
- Stories: 2
- Patio & porch: Covered, Patio
- Exterior features: Concrete Driveway, Fire Pit, Outdoor Grill, Outdoor Kitchen, Other, Rain Gutters
- Pool features: None
- Fencing: None
- Waterfront features: Other
- Body of water: Grand Lake
Lot
- Size: 1.51 Acres
- Features: Additional Land Available, Mature Trees, Wooded
Details
- Additional structures: None
- Parcel number: 210091064
Construction
Type & style
- Home type: SingleFamily
- Architectural style: French Provincial
- Property subtype: Single Family Residence
Materials
- Brick, Wood Frame
- Foundation: Slab
- Roof: Asphalt,Fiberglass
Condition
- Year built: 2023
Utilities & green energy
- Sewer: Septic Tank
- Water: Rural
- Utilities for property: Electricity Available, Natural Gas Available, Phone Available, Water Available
Community & neighborhood
Security
- Security features: No Safety Shelter, Smoke Detector(s)
Community
- Community features: Gutter(s)
Location
- Region: Afton
- Subdivision: Tera Miranda Shores I
Other
Other facts
- Listing terms: Conventional
Price history
| Date | Event | Price |
|---|---|---|
| 8/31/2025 | Listing removed | $839,900$280/sqft |
Source: Northeast Oklahoma BOR #24-1853 Report a problem | ||
| 4/15/2025 | Price change | $839,900-2.3%$280/sqft |
Source: Northeast Oklahoma BOR #24-1853 Report a problem | ||
| 3/19/2025 | Price change | $859,900-1.1%$287/sqft |
Source: Northeast Oklahoma BOR #24-1853 Report a problem | ||
| 1/27/2025 | Price change | $869,900-1.1%$290/sqft |
Source: Northeast Oklahoma BOR #24-1853 Report a problem | ||
| 9/20/2024 | Listed for sale | $879,900+10.1%$293/sqft |
Source: Northeast Oklahoma BOR #24-1853 Report a problem | ||
Public tax history
| Year | Property taxes | Tax assessment |
|---|---|---|
| 2024 | $8,730 +1068.7% | $93,035 +1064% |
| 2023 | $747 +171.6% | $7,993 +176.9% |
| 2022 | $275 +5% | $2,887 +5% |
Find assessor info on the county website
Neighborhood: 74331
Nearby schools
GreatSchools rating
- 5/10Grove Lower Elementary SchoolGrades: PK-3Distance: 5.1 mi
- 4/10Grove Middle SchoolGrades: 7-8Distance: 5.3 mi
- 7/10Grove High SchoolGrades: 9-12Distance: 6.4 mi
Schools provided by the listing agent
- Elementary: Grove
- High: Grove
- District: Grove - Sch Dist (D3)
Source: MLS Technology, Inc.. This data may not be complete. We recommend contacting the local school district to confirm school assignments for this home.
Get pre-qualified for a loan
At Zillow Home Loans, we can pre-qualify you in as little as 5 minutes with no impact to your credit score.An equal housing lender. NMLS #10287.

