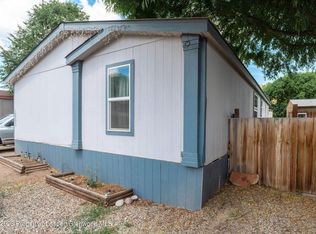This updated manufactured home, in a well established neighborhood is a must see! The semi-open layout of the living room, kitchen and dining room is a welcome amenity not typically seen in modular homes. The vaulted living room ceiling adds to the openness of the room. There are several built in storage areas throughout the home. Stainless appliances make a striking statement against the black cabinetry in the kitchen. The master suite has his/her closets, a double vanity, jacuzzi tub and walk in shower. The covered deck offers outdoor dining space or an outdoor area for entertaining or relaxation. The privacy fenced backyard is perfect for pets or as a play area for children. Call for an appointment to see it today!
This property is off market, which means it's not currently listed for sale or rent on Zillow. This may be different from what's available on other websites or public sources.

