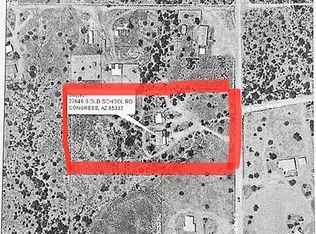CONGRESS Perfect location to bring your horses for the Wickenburg winter horse events. Beautiful large home with living room open to the den/office and dining area. This home offers sky lights and multiple windows to take in all the views. Split floor plan. The master bedroom has private bathroom and walk in closet. The home has a heat pump which has cut the electric bill in half. Large deck covering the back of the home. Garage/shop separate from the home and an additional shed for more storage. Country living in a small town.
This property is off market, which means it's not currently listed for sale or rent on Zillow. This may be different from what's available on other websites or public sources.
