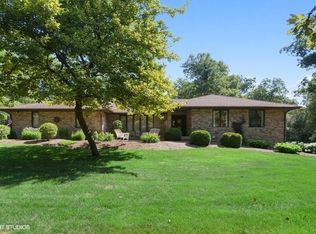SPECTACULAR ALL BRICK & STONE CUSTOM HOME NESTLED ON 1+ ACRE PARK-LIKE SETTING, ADJACENT TO AG ZONING, SHOWCASES A TREX DECK, BRICK DECORATIVE COLUMNS WITH BUILT-IN CARRIAGE LIGHTING, UNILOCK PATIO & SHED WITH SLIDING BARN DOOR... enjoy outdoor living at its finest! Foyer welcomes you with custom curved wood staircase. Living & Dining Room share Canadian black walnut flooring, arched openings & wall sconces. Full glass door opens into 1st level office. Kitchen features Kohler prep sink, built-in double ovens, Bosch 5-burn cook-top, granite tops, pendant lighting, majestic wood range hood & walk-in pantry. Family Room hosts vaulted ceiling w/ center wood beam, wood stove & 2nd custom staircase. 1st level Junior Suite & private bath! Double doors open into Master Suite presenting see through fireplace, Kohler soaker tub, shower & heated tile flooring. 2nd level Laundry leads to 38'x24' walk-in attic. 9+ deep pour walkout basement offers wood burn fireplace & radiant in-floor heat.
This property is off market, which means it's not currently listed for sale or rent on Zillow. This may be different from what's available on other websites or public sources.

