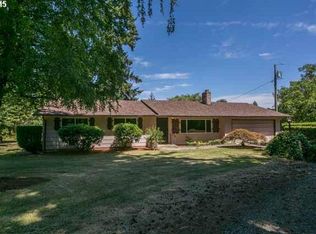Enjoy a beautiful view of Mt. Hood from this private retreat in Eagle Creek. Upper Level~Master w/Ensuite, walk-in closet, Huge 2nd Bedroom,Family Hall Bath,Kitchen w/Quartz & Living w/Wood Burning Fireplace. Lower Level~Large Bonus room w/Pellet stove, Huge Laundry Rm w-1/2 Bth, and 3rd Bed. TWO SHOPS Concr Fl~Mechanics DREAM~Heated 1882 sq ft Shop~220 Vlts, CAR LIFTS NEGOTIABLE! 2nd SHOP~30x48 power/plumbed for H20-Electric gate
This property is off market, which means it's not currently listed for sale or rent on Zillow. This may be different from what's available on other websites or public sources.
