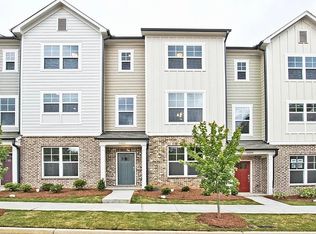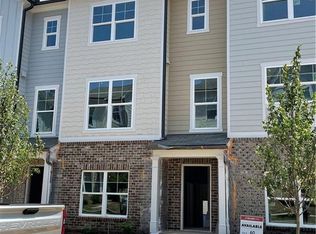Closed
$390,000
2765 White Oak Ln, Decatur, GA 30032
3beds
2,468sqft
Townhouse, Residential
Built in 2018
2,178 Square Feet Lot
$383,400 Zestimate®
$158/sqft
$2,674 Estimated rent
Home value
$383,400
$349,000 - $422,000
$2,674/mo
Zestimate® history
Loading...
Owner options
Explore your selling options
What's special
Rare East Lake 3-bedroom, 3.5 bath, three story end unit townhome in a gated neighborhood. With an unbeatable location, this townhome features an expansive open floor plan with gleaming hardwood floors, tons of light, ample storage and more. The gourmet kitchen includes views to living and dining space and boasts granite countertops. The huge island is a chef's dream, perfect for entertaining around, along with crisp white cabinetry and stainless steel appliances. A walk-in pantry with a window is the perfect place for everything a cook could need. Gather around the fireplace in the expansive living room before venturing to the private patio enclave surrounded by greenery. The over-sized Owner’s Suite with fully tiled private primary bathroom offers serenity in the city with separate tub and shower and dual vanities in a quiet spa-like atmosphere. Your secondary entry terrace level provides a versatile space perfect for a guest suite, home office, roommate with private access, or media room complete with a full bath and walk-in closet. A spacious 2-car garage with remote access, EV charging, and additional storage completes the homes conveniences. Perfectly positioned within the back of the community next to visitor parking, every aspect of this townhome has been thoughtfully designed to provide a luxurious and comfortable living experience. Tucked away in a private gated community, this home is located a mere 2 miles from East Lake Golf Club, 3 miles from Downtown Decatur, a 12 minute drive to the DeKalb Farmers Market and less than a 20 minute commute to Downtown Atlanta. Don’t miss the chance to own this remarkable End Unit Decatur townhome where style, comfort, and convenience converge in a highly desirable location. This property is also investor-friendly, with no rental cap.
Zillow last checked: 8 hours ago
Listing updated: February 12, 2025 at 10:52pm
Listing Provided by:
Brad Keck,
Compass
Bought with:
ADEBIMPE OYOWE, 438633
Keller Williams Realty Atlanta Partners
Source: FMLS GA,MLS#: 7468292
Facts & features
Interior
Bedrooms & bathrooms
- Bedrooms: 3
- Bathrooms: 4
- Full bathrooms: 3
- 1/2 bathrooms: 1
Primary bedroom
- Features: In-Law Floorplan, Oversized Master
- Level: In-Law Floorplan, Oversized Master
Bedroom
- Features: In-Law Floorplan, Oversized Master
Primary bathroom
- Features: Double Vanity, Separate Tub/Shower, Soaking Tub, Other
Dining room
- Features: Open Concept, Seats 12+
Kitchen
- Features: Cabinets White, Eat-in Kitchen, Kitchen Island, Pantry, Stone Counters, View to Family Room, Other
Heating
- Central, Natural Gas
Cooling
- Ceiling Fan(s), Central Air, Electric
Appliances
- Included: Dishwasher, Disposal, Microwave, Other
- Laundry: Laundry Room, Upper Level
Features
- Double Vanity, High Ceilings 9 ft Lower, High Ceilings 9 ft Main, High Ceilings 9 ft Upper, High Speed Internet, Walk-In Closet(s)
- Flooring: Carpet, Hardwood, Laminate
- Windows: Window Treatments
- Basement: None
- Attic: Pull Down Stairs
- Number of fireplaces: 1
- Fireplace features: Living Room
- Common walls with other units/homes: End Unit,No One Above
Interior area
- Total structure area: 2,468
- Total interior livable area: 2,468 sqft
- Finished area above ground: 2,468
Property
Parking
- Total spaces: 2
- Parking features: Driveway, Garage, Garage Faces Front
- Garage spaces: 2
- Has uncovered spaces: Yes
Accessibility
- Accessibility features: None
Features
- Levels: Three Or More
- Patio & porch: Deck
- Exterior features: Balcony, Other, No Dock
- Pool features: None
- Spa features: None
- Fencing: None
- Has view: Yes
- View description: Other
- Waterfront features: None
- Body of water: None
Lot
- Size: 2,178 sqft
- Features: Private, Wooded
Details
- Additional structures: None
- Parcel number: 15 184 20 086
- Other equipment: None
- Horse amenities: None
Construction
Type & style
- Home type: Townhouse
- Architectural style: Craftsman,Townhouse
- Property subtype: Townhouse, Residential
- Attached to another structure: Yes
Materials
- Brick, Cement Siding
- Foundation: Slab
- Roof: Composition
Condition
- Resale
- New construction: No
- Year built: 2018
Utilities & green energy
- Electric: None
- Sewer: Public Sewer
- Water: Public
- Utilities for property: Cable Available, Electricity Available, Natural Gas Available, Sewer Available, Underground Utilities, Water Available
Green energy
- Energy efficient items: None
- Energy generation: None
- Water conservation: Low-Flow Fixtures
Community & neighborhood
Security
- Security features: Carbon Monoxide Detector(s), Fire Alarm, Security Gate, Smoke Detector(s)
Community
- Community features: Gated, Homeowners Assoc, Other
Location
- Region: Decatur
- Subdivision: White Oak At East Lake
HOA & financial
HOA
- Has HOA: Yes
- HOA fee: $170 monthly
- Association phone: 404-920-8621
Other
Other facts
- Ownership: Fee Simple
- Road surface type: Asphalt
Price history
| Date | Event | Price |
|---|---|---|
| 2/11/2025 | Sold | $390,000-2.5%$158/sqft |
Source: | ||
| 1/11/2025 | Pending sale | $400,000$162/sqft |
Source: | ||
| 10/10/2024 | Listed for sale | $400,000-1.2%$162/sqft |
Source: | ||
| 10/1/2024 | Listing removed | $2,950$1/sqft |
Source: FMLS GA #7423681 Report a problem | ||
| 8/1/2024 | Listing removed | $405,000$164/sqft |
Source: | ||
Public tax history
| Year | Property taxes | Tax assessment |
|---|---|---|
| 2025 | $4,773 -4.7% | $159,160 -0.6% |
| 2024 | $5,010 +29% | $160,080 +17.1% |
| 2023 | $3,882 -11.7% | $136,760 +4% |
Find assessor info on the county website
Neighborhood: Belvedere Park
Nearby schools
GreatSchools rating
- 4/10Peachcrest Elementary SchoolGrades: PK-5Distance: 1.7 mi
- 5/10Mary Mcleod Bethune Middle SchoolGrades: 6-8Distance: 4.3 mi
- 3/10Towers High SchoolGrades: 9-12Distance: 2.2 mi
Schools provided by the listing agent
- Elementary: Peachcrest
- Middle: Mary McLeod Bethune
- High: Towers
Source: FMLS GA. This data may not be complete. We recommend contacting the local school district to confirm school assignments for this home.
Get a cash offer in 3 minutes
Find out how much your home could sell for in as little as 3 minutes with a no-obligation cash offer.
Estimated market value$383,400
Get a cash offer in 3 minutes
Find out how much your home could sell for in as little as 3 minutes with a no-obligation cash offer.
Estimated market value
$383,400

