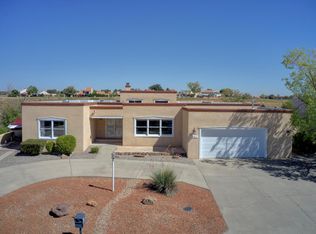SUBSTANTIAL PRICE REDUCTION: $20,000! Home is priced to sell. Additionally, Nicely-maintained, 5 bedroom, 3 bathroom home in very desirable Rio Rancho, mature neighborhood. Vaulted ceilings throughout home; open and bright living room; a very functional and flexible floor plan with one bedroom and a full bathroom downstairs; and four bedrooms upstairs. Two living areas, nice ceramic tile work throughout house. Kitchen has great custom tile work and over-sized refrigerator stays. Second living area off of the kitchen has a wonderful flagstone, custom fireplace, along with first floor bedroom and bathroom that can provide nice alternative for living space. Home is in good location and neighborhood!
This property is off market, which means it's not currently listed for sale or rent on Zillow. This may be different from what's available on other websites or public sources.
