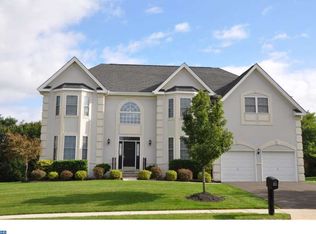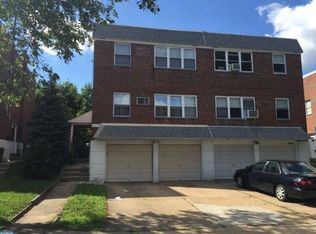Sold for $965,000 on 02/20/23
$965,000
2765 Sunflower Way, Huntingdon Valley, PA 19006
5beds
4,466sqft
Single Family Residence
Built in 2005
0.42 Acres Lot
$1,075,600 Zestimate®
$216/sqft
$4,086 Estimated rent
Home value
$1,075,600
$1.02M - $1.13M
$4,086/mo
Zestimate® history
Loading...
Owner options
Explore your selling options
What's special
2765 Sunflower Way sits on a picturesque lot adjacent to a lush green field within the highly desirable Estates at Huntingdon Valley sub-division. This immaculate 5 bedroom, 3 full bathroom Colonial will catch your eye from a mile away. Notice the hardscaping outlining the driveway, flowing seamlessly into a walkway, past the mature and beautifully manicured landscaping, leading up to this gorgeous home. Walk inside to find a towering 2-story foyer glistening with natural light. Notice the stunning wall-to-wall solid hardwood floors and custom metal spindle railings, offering great contrast to this grand space. Formal dining room adorned with custom trimwork and elaborate window treatments on your right. Living room to your left. Walk past the living room into the conservatory. The conservatory is a vast sala with a large array of windows, filling the room with ample light. Look over the lush green field as you host parties in this incredible space. Adjacent to the conservatory is a room that could have a double use, both as a 5th bedroom or a private study. Moving on into the 2-story great room featuring large windows and a gas-burning fireplace. A kitchen sits adjacent to the great room. With 42" wooden cabinets, a large center island, stainless steel appliances, gas cooking and granite countertops, you will find most of your time at home being spent here with the family. Off of the kitchen is a pantry, breakfast area and an additional morning room with more large windows. The remainder of the main level holds a full bathroom with a tub shower and a mud room with interior access to the 2-car garage. Make your way up to the second level to find a landing area open to below over the great room and grand foyer. A well appointed hallway bath and 4 spacious bedrooms make up the second level. Through the French doors lays the primary bedroom featuring tray ceilings, his/her walk-in cossets and a beautifully remodeled owner's bathroom. Gaze at this luxurious space, clad in marble tile, also featuring a double vanity, extra counter space, private water closet, custom frameless glass shower stall and a soaking tub. The basement is a massive area that is essentially an open canvas for whatever space your family desires; already featuring 9' ceiling and a rough in for a bathroom. Truly idea as a play or entertainment area; perhaps with a fitness room, sauna and cinema. You will fall in love with the backyard (especially with the fall foliage). A two-tiered interlocking brick patio is absolutely perfect for enjoying your outdoor space, enjoying summer BBQ cookouts. The neighborhood is full of shops and popular restaurants such as La Voglia, Osteria Saporino and Café Ole. Renowned Lower Moreland Schools will leave you with confidence this is that place you will want to call your forever home. Don't miss this gem and schedule a private tour today!
Zillow last checked: 8 hours ago
Listing updated: February 20, 2023 at 04:01pm
Listed by:
Maxim Shtraus 215-630-4620,
Elite Realty Group Unl. Inc.
Bought with:
Ken Kwong, RM422843
Central Realty Group LLC
Source: Bright MLS,MLS#: PAMC2057376
Facts & features
Interior
Bedrooms & bathrooms
- Bedrooms: 5
- Bathrooms: 3
- Full bathrooms: 3
- Main level bathrooms: 1
- Main level bedrooms: 1
Basement
- Area: 0
Heating
- Forced Air, Natural Gas
Cooling
- Central Air, Electric
Appliances
- Included: Dishwasher, Cooktop, Dryer, Oven, Exhaust Fan, Refrigerator, Stainless Steel Appliance(s), Washer, Water Heater, Gas Water Heater
- Laundry: Main Level, Mud Room
Features
- Attic, Breakfast Area, Crown Molding, Dining Area, Double/Dual Staircase, Floor Plan - Traditional, Kitchen Island, Recessed Lighting, Primary Bath(s), Bathroom - Stall Shower, Bathroom - Tub Shower, Upgraded Countertops, Walk-In Closet(s), 9'+ Ceilings, 2 Story Ceilings, Dry Wall, Tray Ceiling(s), Vaulted Ceiling(s)
- Flooring: Ceramic Tile, Hardwood, Wood
- Windows: Double Hung, Window Treatments
- Basement: Concrete,Unfinished
- Number of fireplaces: 1
Interior area
- Total structure area: 4,466
- Total interior livable area: 4,466 sqft
- Finished area above ground: 4,466
- Finished area below ground: 0
Property
Parking
- Total spaces: 2
- Parking features: Garage Faces Front, Asphalt, Attached
- Attached garage spaces: 2
- Has uncovered spaces: Yes
Accessibility
- Accessibility features: 2+ Access Exits
Features
- Levels: Two
- Stories: 2
- Patio & porch: Patio
- Exterior features: Rain Gutters, Lawn Sprinkler, Extensive Hardscape, Street Lights, Sidewalks
- Pool features: None
- Fencing: Vinyl
- Has view: Yes
- View description: Trees/Woods
Lot
- Size: 0.42 Acres
- Dimensions: 90.00 x 0.00
- Features: Suburban
Details
- Additional structures: Above Grade, Below Grade
- Parcel number: 410008867353
- Zoning: RSD-4
- Zoning description: Residential
- Special conditions: Standard
Construction
Type & style
- Home type: SingleFamily
- Architectural style: Colonial
- Property subtype: Single Family Residence
Materials
- Vinyl Siding, Brick Front, Concrete
- Foundation: Concrete Perimeter
- Roof: Pitched,Shingle
Condition
- New construction: No
- Year built: 2005
- Major remodel year: 2022
Details
- Builder name: K. Hovnanian® Homes
Utilities & green energy
- Electric: 200+ Amp Service
- Sewer: Public Sewer
- Water: Public
Community & neighborhood
Location
- Region: Huntingdon Valley
- Subdivision: Ests At Huntingdon
- Municipality: LOWER MORELAND TWP
HOA & financial
HOA
- Has HOA: Yes
- HOA fee: $233 quarterly
- Services included: Common Area Maintenance, Snow Removal
- Association name: THE ESTATES AT HUNTINGDON VALLEY
Other
Other facts
- Listing agreement: Exclusive Right To Sell
- Listing terms: Conventional,Cash
- Ownership: Fee Simple
Price history
| Date | Event | Price |
|---|---|---|
| 2/20/2023 | Sold | $965,000-2.5%$216/sqft |
Source: | ||
| 1/5/2023 | Pending sale | $989,900$222/sqft |
Source: | ||
| 12/8/2022 | Listed for sale | $989,900$222/sqft |
Source: | ||
| 11/28/2022 | Contingent | $989,900$222/sqft |
Source: | ||
| 11/5/2022 | Listed for sale | $989,900+59.5%$222/sqft |
Source: | ||
Public tax history
| Year | Property taxes | Tax assessment |
|---|---|---|
| 2024 | $16,980 | $340,000 |
| 2023 | $16,980 +6.6% | $340,000 |
| 2022 | $15,923 +2.5% | $340,000 |
Find assessor info on the county website
Neighborhood: 19006
Nearby schools
GreatSchools rating
- 8/10Pine Road El SchoolGrades: K-5Distance: 1.6 mi
- 8/10Murray Avenue SchoolGrades: 6-8Distance: 1.1 mi
- 8/10Lower Moreland High SchoolGrades: 9-12Distance: 1 mi
Schools provided by the listing agent
- Elementary: Pine Road
- Middle: Murray Avenue School
- High: Lower Moreland
- District: Lower Moreland Township
Source: Bright MLS. This data may not be complete. We recommend contacting the local school district to confirm school assignments for this home.

Get pre-qualified for a loan
At Zillow Home Loans, we can pre-qualify you in as little as 5 minutes with no impact to your credit score.An equal housing lender. NMLS #10287.
Sell for more on Zillow
Get a free Zillow Showcase℠ listing and you could sell for .
$1,075,600
2% more+ $21,512
With Zillow Showcase(estimated)
$1,097,112
