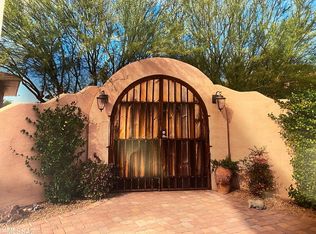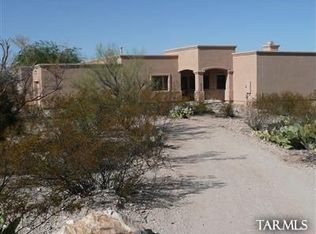Sold for $671,000
$671,000
2765 S Mario Ranch Ln, Tucson, AZ 85730
3beds
2,334sqft
Single Family Residence
Built in 2002
1.06 Acres Lot
$648,300 Zestimate®
$287/sqft
$2,910 Estimated rent
Home value
$648,300
$590,000 - $707,000
$2,910/mo
Zestimate® history
Loading...
Owner options
Explore your selling options
What's special
This custom-built home on just over an acre offers high quality construction, superb features, a wonderful layout, thoughtful yards plus the perfect blend of privacy and convenience. A little over 2300sqft it has 3 large bedrooms in a split configuration, open living area, 10' ceilings and fine finishes. It's sound, functional and comfortable and must be seen and felt! In the kitchen you'll find granite counters, wormwood maple cabinets, SubZero fridge, Viking range, newer Whirlpool dishwasher, KitchenAid microwave, GE convection oven and warming drawer, a powerful and very quiet in-line exhaust fan and large pantry. Throughout the home, you'll find porcelain tile (no carpet), recessed LED lighting, knotty pine interior doors skylights and solar tubes, honeycomb blinds... executive height wormwood maple cabinets in bathrooms. Delight in the gas/wood fireplace in living room and handy laundry utility sink. The primary bedroom is large, has built-in shelves and window solar screen. The primary bathroom features dual executive height vanities, separate shower and garden tub. The primary closet is ample and includes custom California Closets setup with clever 'third row' pull down rack. The extended length two car garage has plenty space for storage; attached ceiling racks convey with sale.
Outside are multiple locations in which to enjoy - cooling off in the sparkling Pebble Tec pool lagoon, under the full-length patios on the south and east sides, sunsets on the cozy courtyard, snuggled next to the outdoor fireplace, or relish the mountain view and abundant wildlife while perched up on the ramada. The mesquite trees have been lovingly pruned, saguaros stud the lot and much care was taken to landscape the courtyard and rear yard. The front and rear yards are irrigated, have hardwired and solar landscape lighting and 14 sconces around the home. The lot is fully fenced and rear yard is enclosed by a block wall with double gate.
Built by the sellers, quality was paramount and is reflected in the construction and meticulous maintenance. The home is 2x6 frame, copper plumbing throughout, substantial roof insulation in both trusses and lid, full length metal roof patio with gutters, central vacuum, water softener, variable speed pool pump and dual pane windows. Exterior and pool fence were painted in 2024, water heater is under 2 years old. Two HVAC's, one less than 2 years old, the other with one year old condenser/coil.
Zillow last checked: 8 hours ago
Listing updated: January 17, 2025 at 04:20am
Listed by:
Akala Jacobson 520-849-4290,
Long Realty
Bought with:
David R Fuller
RE/MAX Desert Showcase
Source: MLS of Southern Arizona,MLS#: 22428843
Facts & features
Interior
Bedrooms & bathrooms
- Bedrooms: 3
- Bathrooms: 2
- Full bathrooms: 2
Primary bathroom
- Features: Double Vanity, Exhaust Fan, Separate Shower(s)
Dining room
- Features: Breakfast Bar, Dining Area
Kitchen
- Description: Pantry: Walk-In,Countertops: Granite
Heating
- Heat Pump, Natural Gas
Cooling
- Ceiling Fans, Dual, Heat Pump
Appliances
- Included: Convection Oven, Dishwasher, Disposal, Electric Oven, Exhaust Fan, Gas Range, Microwave, Refrigerator, Warming Drawer, Water Softener, Water Heater: Natural Gas, Appliance Color: Stainless
- Laundry: Laundry Room, Sink
Features
- Ceiling Fan(s), Central Vacuum, Entrance Foyer, High Ceilings, Primary Downstairs, Solar Tube(s), Split Bedroom Plan, Storage, Walk-In Closet(s), Ceiling Speakers, High Speed Internet, Living Room
- Flooring: Ceramic Tile
- Windows: Skylights, Window Covering: Stay
- Has basement: No
- Number of fireplaces: 1
- Fireplace features: Gas, Wood Burning, Living Room
Interior area
- Total structure area: 2,334
- Total interior livable area: 2,334 sqft
Property
Parking
- Total spaces: 2
- Parking features: RV Access/Parking, Garage Door Opener, Oversized, Concrete, Circular Driveway, Driveway
- Garage spaces: 2
- Has uncovered spaces: Yes
- Details: RV Parking: Space Available, Garage/Carport Features: Ceiling Stg Racks
Accessibility
- Accessibility features: Door Levers, Level
Features
- Levels: One
- Stories: 1
- Patio & porch: Covered, Patio, Ramada, Courtyard
- Exterior features: Courtyard
- Has private pool: Yes
- Pool features: Conventional
- Spa features: None
- Fencing: Block,Chain Link
- Has view: Yes
- View description: Desert, Mountain(s), Rural, Sunrise, Sunset
Lot
- Size: 1.06 Acres
- Dimensions: 152 x 323 x 152 x 330
- Features: East/West Exposure, Landscape - Front: Desert Plantings, Low Care, Shrubs, Sprinkler/Drip, Trees, Landscape - Rear: Decorative Gravel, Desert Plantings, Low Care, Shrubs, Sprinkler/Drip, Trees
Details
- Parcel number: 136100480
- Zoning: CR1
- Special conditions: Standard
- Other equipment: Satellite Dish
- Horses can be raised: Yes
Construction
Type & style
- Home type: SingleFamily
- Architectural style: Southwestern
- Property subtype: Single Family Residence
Materials
- Frame - Stucco
- Roof: Metal,Tile
Condition
- Existing
- New construction: No
- Year built: 2002
Utilities & green energy
- Electric: Tep
- Gas: Natural
- Sewer: Septic Tank
- Water: Public
- Utilities for property: Cable Connected
Community & neighborhood
Security
- Security features: Security Lights, Smoke Detector(s), Wrought Iron Security Door
Community
- Community features: Horses Allowed
Location
- Region: Tucson
- Subdivision: N/A
HOA & financial
HOA
- Has HOA: No
- Amenities included: None
- Services included: None
Other
Other facts
- Listing terms: Cash,Conventional,FHA,Submit,VA
- Ownership: Fee (Simple)
- Ownership type: Sole Proprietor
- Road surface type: Dirt
Price history
| Date | Event | Price |
|---|---|---|
| 1/17/2025 | Sold | $671,000-2%$287/sqft |
Source: | ||
| 1/10/2025 | Pending sale | $685,000$293/sqft |
Source: | ||
| 12/4/2024 | Contingent | $685,000$293/sqft |
Source: | ||
| 11/22/2024 | Listed for sale | $685,000+1217.3%$293/sqft |
Source: | ||
| 3/3/1997 | Sold | $52,000$22/sqft |
Source: Public Record Report a problem | ||
Public tax history
| Year | Property taxes | Tax assessment |
|---|---|---|
| 2025 | $3,437 +7% | $48,182 +5.5% |
| 2024 | $3,212 +2.2% | $45,687 +16.2% |
| 2023 | $3,144 -2% | $39,330 +12.4% |
Find assessor info on the county website
Neighborhood: 85730
Nearby schools
GreatSchools rating
- 6/10Soleng Tom Elementary SchoolGrades: PK-5Distance: 1.7 mi
- 5/10Secrist Middle SchoolGrades: 6-8Distance: 0.7 mi
- 2/10Santa Rita High SchoolGrades: 8-12Distance: 3.4 mi
Schools provided by the listing agent
- Elementary: Soleng Tom
- Middle: Secrist
- High: Santa Rita
- District: TUSD
Source: MLS of Southern Arizona. This data may not be complete. We recommend contacting the local school district to confirm school assignments for this home.
Get a cash offer in 3 minutes
Find out how much your home could sell for in as little as 3 minutes with a no-obligation cash offer.
Estimated market value
$648,300

