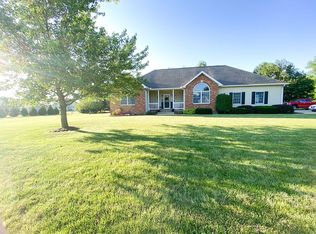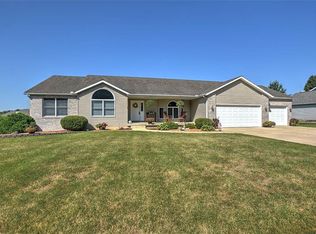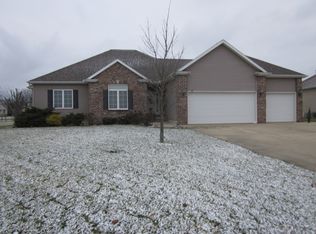Move-in ready, updated 3 bedroom brick ranch WITH an in-ground pool in Mt. Zion School District!! Excellent floorplan with the large master suite separate from the other 2 bedrooms, plus a den that can be used for office or additional living space. Remodeled eat-in kitchen has new granite counters and tile backsplash, custom cabinets and all new stainless appliances in 2019. The newly created butlers pantry off kitchen is perfect for storage and to use when entertaining. Main floor laundry room (washer/dryer stay). Large 3 car garage has an additional laundry hookup AND another half bathroom that is great for swimmers to use! All new interior light fixtures and custom blinds. New landscaping, outdoor lighting and shutters. New tankless hot water heater in 2019. Nest thermostat and Blink outdoor cameras stay. 16x32 pool has safety cover. Invisible Pet Fence installed. Do not miss this one!
This property is off market, which means it's not currently listed for sale or rent on Zillow. This may be different from what's available on other websites or public sources.


