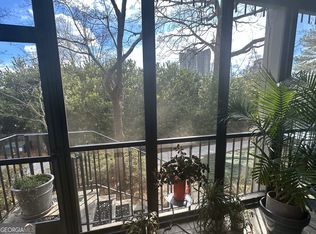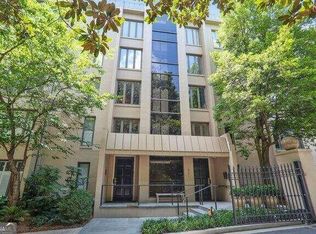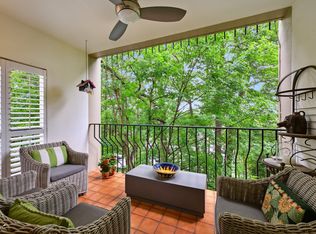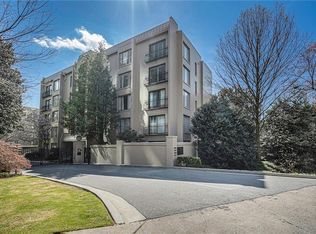Closed
$645,000
2765 Peachtree Rd NE APT 5, Atlanta, GA 30305
2beds
2,570sqft
Condominium, Mid Rise
Built in 1979
-- sqft lot
$686,800 Zestimate®
$251/sqft
$6,659 Estimated rent
Home value
$686,800
$625,000 - $762,000
$6,659/mo
Zestimate® history
Loading...
Owner options
Explore your selling options
What's special
The Carlyle has been impeccably described by many fine agents over the years; I dare not plagiarize...if you are remotely interested in the strong value play for this listing then you must show up to confirm for yourself: location, location...of course; very walkable/drivable to most desired destinations including fine dining, the Peachtree Road Farmers market + 2 Publix + Buckhead Village + the Duck Pond + Garden Hills + Peachtree Battle s/c + much more. The Carlyle is quiet, private, secure, a lovely small community, well-managed with on-site operations superintendent, recently refurbished building exteriors, no common walls in its units, elevators to all floors, a generator to power units and elevators in a power failure, 2 units per floor X 5 levels per 4 buildings (all 4 with a Peachtree address!). There are amazing personalized units of 2,570 sq ft throughout the complex, each with its own taste and flavor of stainless steel, hardwood floors and extraordinary interior designs...much like our exciting #5 unit @ 2765 Peachtree Rd. Please view the video and photos and come see the real thing!
Zillow last checked: 8 hours ago
Listing updated: January 22, 2026 at 06:15am
Listed by:
Cotten Alston 404-310-4024,
Harry Norman Realtors
Bought with:
Cotten Alston, 108786
Harry Norman Realtors
Source: GAMLS,MLS#: 10151327
Facts & features
Interior
Bedrooms & bathrooms
- Bedrooms: 2
- Bathrooms: 4
- Full bathrooms: 2
- 1/2 bathrooms: 2
- Main level bathrooms: 2
- Main level bedrooms: 2
Dining room
- Features: Separate Room
Kitchen
- Features: Breakfast Bar, Solid Surface Counters, Walk-in Pantry
Heating
- Central, Electric, Forced Air
Cooling
- Ceiling Fan(s), Central Air, Electric
Appliances
- Included: Dishwasher, Disposal, Dryer, Gas Water Heater, Microwave, Oven, Refrigerator, Washer
- Laundry: In Kitchen, Laundry Closet
Features
- Bookcases, Rear Stairs, Roommate Plan, Split Bedroom Plan, Tile Bath, Walk-In Closet(s)
- Flooring: Hardwood
- Basement: Concrete,None
- Number of fireplaces: 1
- Fireplace features: Gas Log, Other
- Common walls with other units/homes: End Unit
Interior area
- Total structure area: 2,570
- Total interior livable area: 2,570 sqft
- Finished area above ground: 2,570
- Finished area below ground: 0
Property
Parking
- Total spaces: 1
- Parking features: Assigned, Carport, Off Street
- Has carport: Yes
Accessibility
- Accessibility features: Accessible Approach with Ramp, Accessible Elevator Installed, Accessible Entrance, Accessible Hallway(s)
Features
- Levels: One
- Stories: 1
- Fencing: Fenced
- Has view: Yes
- View description: Seasonal View
- Body of water: None
Lot
- Size: 2,613 sqft
- Features: Cul-De-Sac
Details
- Parcel number: 17 010000080047
- Special conditions: As Is
Construction
Type & style
- Home type: Condo
- Architectural style: Contemporary
- Property subtype: Condominium, Mid Rise
- Attached to another structure: Yes
Materials
- Other
- Roof: Composition
Condition
- Resale
- New construction: No
- Year built: 1979
Utilities & green energy
- Sewer: Public Sewer
- Water: Public
- Utilities for property: None
Community & neighborhood
Security
- Security features: Gated Community, Key Card Entry
Community
- Community features: Gated, Sidewalks, Street Lights, Near Public Transport, Walk To Schools, Near Shopping
Location
- Region: Atlanta
- Subdivision: The Carlyle
HOA & financial
HOA
- Has HOA: Yes
- HOA fee: $1,400 annually
- Services included: Insurance, Maintenance Structure, Maintenance Grounds, Management Fee, Pest Control, Sewer, Trash, Water
Other
Other facts
- Listing agreement: Exclusive Right To Sell
- Listing terms: Cash
Price history
| Date | Event | Price |
|---|---|---|
| 6/28/2023 | Sold | $645,000-2.3%$251/sqft |
Source: | ||
| 5/19/2023 | Pending sale | $660,000$257/sqft |
Source: | ||
| 4/20/2023 | Listed for sale | $660,000+38.9%$257/sqft |
Source: | ||
| 12/2/2013 | Sold | $475,000$185/sqft |
Source: Public Record Report a problem | ||
Public tax history
| Year | Property taxes | Tax assessment |
|---|---|---|
| 2024 | $9,981 +48.4% | $243,800 +15.7% |
| 2023 | $6,725 -21.2% | $210,800 |
| 2022 | $8,531 -11.6% | $210,800 -11.5% |
Find assessor info on the county website
Neighborhood: Garden Hills
Nearby schools
GreatSchools rating
- 7/10Garden Hills Elementary SchoolGrades: PK-5Distance: 0.5 mi
- 6/10Sutton Middle SchoolGrades: 6-8Distance: 1.2 mi
- 8/10North Atlanta High SchoolGrades: 9-12Distance: 4.2 mi
Schools provided by the listing agent
- Elementary: Garden Hills
- Middle: Sutton
- High: North Atlanta
Source: GAMLS. This data may not be complete. We recommend contacting the local school district to confirm school assignments for this home.
Get a cash offer in 3 minutes
Find out how much your home could sell for in as little as 3 minutes with a no-obligation cash offer.
Estimated market value$686,800
Get a cash offer in 3 minutes
Find out how much your home could sell for in as little as 3 minutes with a no-obligation cash offer.
Estimated market value
$686,800



