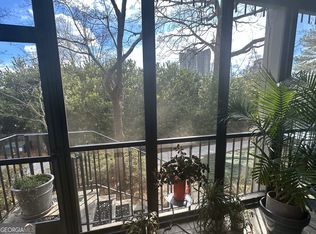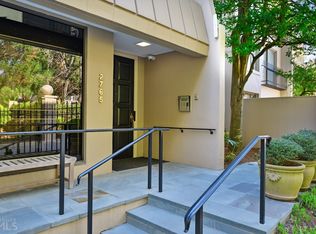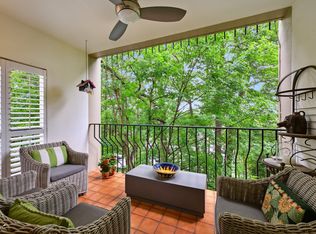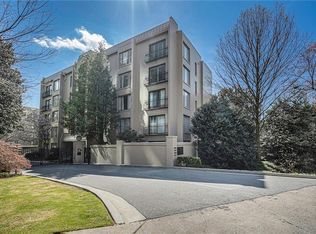Closed
$719,000
2765 Peachtree Rd NE APT 4, Atlanta, GA 30305
3beds
2,570sqft
Condominium, Mid Rise
Built in 1974
-- sqft lot
$718,000 Zestimate®
$280/sqft
$7,114 Estimated rent
Home value
$718,000
$653,000 - $790,000
$7,114/mo
Zestimate® history
Loading...
Owner options
Explore your selling options
What's special
Located in the heart of Buckhead, this completely renovated and incredibly spacious contemporary yet traditional styled condo offers over 2500 sq feet of livable space. Featuring a contemporary style but still retaining a traditional feel as well. The Condo offers a Private Primary Bedroom Suite with 2 large separate walk-in closets with built in closet systems, A spa like private bath with gorgeous stone floors, a large soaking tub, and a separate shower, 2 separate vanity sinks, with lots of storage, a towel warmer and a Toto Bidet Toilet. The kitchen is the heart of the condo design for entertaining with European style cabinets, two different coordinating quartz stone countertops with waterfall ends, a eat in breakfast bar, commercial grade Italian stainless steel appliances, 36-inch 6 burner gas range and hood, an 88-bottle wine fridge and drink drawers, built-in side by side refrigerator and freezer with ice and water dispenser. The kitchen opens up to the formal dining room and laree living room, giving an open feel to the maim living area. Off the living room is a guest room (2nd Bedroom) and separate full bath with double vanity and a huge enclosed shower with multiple jets and designed to be like a steam shower. As well as a 3rd bedroom is a flexible space that can be sued for many different functions depending on what you need it to be, a Bedroom, Den, Home Office or Media Room, it has a small closet and built-in bookcases, off this room a large private enclosed sunroom. The condo also features new flooring throughout the unit, a powder room off the main hall and a separate laundry room with access to a back hall with storage and back stairwell off the kitchen. The Carlyle offers something most other condos in the area don't have. Each building only has 10 units total, and only 2 units per floor, allowing for tons of all day natural light being you have windows on 3 sides of the condo. The unit is also incredibly quite being that it's Incredibly well constructed with 8" reinforced concrete floors, ceilings and walls on all sides. The unit also comes with 2 assigned parking spots one covered and one un covered, as well as separate storage unit in building 4. Make sure not to miss this unit! I doubt you will be able to find another condo in the area fully renovated, with this square footage at this price.
Zillow last checked: 8 hours ago
Listing updated: November 27, 2024 at 08:51am
Listed by:
Matt Schwartz 404-874-2262,
Coldwell Banker Realty
Bought with:
Brenda Ritchie, 319376
Harry Norman Realtors
Source: GAMLS,MLS#: 10382877
Facts & features
Interior
Bedrooms & bathrooms
- Bedrooms: 3
- Bathrooms: 3
- Full bathrooms: 2
- 1/2 bathrooms: 1
- Main level bathrooms: 2
- Main level bedrooms: 3
Kitchen
- Features: Breakfast Area, Breakfast Bar, Kitchen Island, Solid Surface Counters
Heating
- Heat Pump, Natural Gas
Cooling
- Ceiling Fan(s), Central Air, Electric
Appliances
- Included: Convection Oven, Dishwasher, Disposal, Dryer, Gas Water Heater, Ice Maker, Microwave, Oven/Range (Combo), Refrigerator, Stainless Steel Appliance(s), Washer
- Laundry: In Kitchen
Features
- Double Vanity, Rear Stairs, Tile Bath, Walk-In Closet(s)
- Flooring: Hardwood, Tile
- Basement: None
- Has fireplace: No
- Common walls with other units/homes: 2+ Common Walls,End Unit
Interior area
- Total structure area: 2,570
- Total interior livable area: 2,570 sqft
- Finished area above ground: 2,570
- Finished area below ground: 0
Property
Parking
- Total spaces: 2
- Parking features: Assigned
Features
- Levels: One
- Stories: 1
- Has view: Yes
- View description: City
- Body of water: None
Lot
- Size: 2,570 sqft
- Features: City Lot
Details
- Parcel number: 17 010000080104
- Special conditions: Agent/Seller Relationship,Covenants/Restrictions,Investor Owned
Construction
Type & style
- Home type: Condo
- Architectural style: Contemporary,Other
- Property subtype: Condominium, Mid Rise
- Attached to another structure: Yes
Materials
- Other
- Foundation: Slab
- Roof: Concrete,Other
Condition
- Resale
- New construction: No
- Year built: 1974
Utilities & green energy
- Sewer: Public Sewer
- Water: Public
- Utilities for property: Cable Available, Electricity Available, Natural Gas Available, Phone Available
Community & neighborhood
Security
- Security features: Carbon Monoxide Detector(s), Gated Community, Smoke Detector(s)
Community
- Community features: Clubhouse, Park, Sidewalks, Street Lights, Near Public Transport, Walk To Schools, Near Shopping
Location
- Region: Atlanta
- Subdivision: The Carlyle
HOA & financial
HOA
- Has HOA: Yes
- HOA fee: $16,800 annually
- Services included: Insurance, Maintenance Structure, Maintenance Grounds, Management Fee, Pest Control, Reserve Fund, Sewer, Trash, Water
Other
Other facts
- Listing agreement: Exclusive Right To Sell
Price history
| Date | Event | Price |
|---|---|---|
| 11/18/2024 | Sold | $719,000-0.1%$280/sqft |
Source: | ||
| 10/18/2024 | Pending sale | $719,900$280/sqft |
Source: | ||
| 9/23/2024 | Listed for sale | $719,900-0.7%$280/sqft |
Source: | ||
| 9/20/2024 | Listing removed | $724,900$282/sqft |
Source: | ||
| 9/9/2024 | Price change | $724,900-1.4%$282/sqft |
Source: | ||
Public tax history
| Year | Property taxes | Tax assessment |
|---|---|---|
| 2024 | $7,369 +9.6% | $180,000 -14.6% |
| 2023 | $6,725 +5.6% | $210,800 |
| 2022 | $6,371 -7.6% | $210,800 -11.5% |
Find assessor info on the county website
Neighborhood: Garden Hills
Nearby schools
GreatSchools rating
- 7/10Garden Hills Elementary SchoolGrades: PK-5Distance: 0.5 mi
- 6/10Sutton Middle SchoolGrades: 6-8Distance: 1.2 mi
- 8/10North Atlanta High SchoolGrades: 9-12Distance: 4.2 mi
Schools provided by the listing agent
- Elementary: Garden Hills
- Middle: Sutton
- High: North Atlanta
Source: GAMLS. This data may not be complete. We recommend contacting the local school district to confirm school assignments for this home.
Get a cash offer in 3 minutes
Find out how much your home could sell for in as little as 3 minutes with a no-obligation cash offer.
Estimated market value$718,000
Get a cash offer in 3 minutes
Find out how much your home could sell for in as little as 3 minutes with a no-obligation cash offer.
Estimated market value
$718,000



