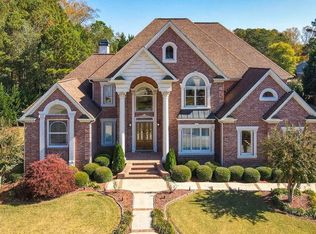Closed
$865,000
2765 Old Sewell Rd, Marietta, GA 30068
5beds
--sqft
Single Family Residence
Built in 2004
0.48 Acres Lot
$874,000 Zestimate®
$--/sqft
$5,670 Estimated rent
Home value
$874,000
$830,000 - $918,000
$5,670/mo
Zestimate® history
Loading...
Owner options
Explore your selling options
What's special
Welcome home to the house that really has it all! Private and serene, this East Cobb beauty sits on half an acre and boasts 5 bedrooms, 4 full and 1 half baths, open concept main level, and a massive unfinished basement just waiting for your customization! Make your way through the gracious foyer, flanked by a den and large separate dining room, into the oversized living room with gorgeous coffered ceiling, wood-burning fireplace, and floor to ceiling windows that overlook the incredible backyard. The huge eat-in kitchen features granite countertops, ample storage, center island with breakfast bar, and access to the beautiful covered back porch, perfect for morning coffee and evening cocktails. Upstairs you'll find the oversized primary suite, which offers a trey ceiling, enormous en suite with frameless shower, jetted tub, double vanities, and huge walk-in closet with natural light, plus an amazing flex space, and three additional bedrooms. The home also has TWO huge laundry rooms, one on the main level and one upstairs, so you never have to lug a laundry basket again. Situated in an award winning school district and with no HOA fees, but an optional swim and tennis membership available at nearby Sentinel Chase, this beautiful home truly checks all the boxes.
Zillow last checked: 8 hours ago
Listing updated: May 13, 2024 at 09:39am
Listed by:
Judy Funk 404-317-5783,
Harry Norman Realtors
Bought with:
Theresa M Wagner, 368189
Keller Williams Realty North Atlanta
Source: GAMLS,MLS#: 10277928
Facts & features
Interior
Bedrooms & bathrooms
- Bedrooms: 5
- Bathrooms: 5
- Full bathrooms: 4
- 1/2 bathrooms: 1
- Main level bathrooms: 1
- Main level bedrooms: 1
Dining room
- Features: Separate Room
Kitchen
- Features: Breakfast Bar, Kitchen Island, Solid Surface Counters, Walk-in Pantry
Heating
- Zoned
Cooling
- Ceiling Fan(s), Zoned
Appliances
- Included: Dishwasher, Double Oven, Microwave, Refrigerator
- Laundry: Upper Level
Features
- Double Vanity, High Ceilings, Separate Shower, Tray Ceiling(s), Walk-In Closet(s)
- Flooring: Carpet, Hardwood
- Windows: Double Pane Windows
- Basement: Concrete,Daylight,Exterior Entry,Interior Entry,Unfinished
- Number of fireplaces: 1
- Fireplace features: Gas Starter, Living Room
- Common walls with other units/homes: No Common Walls
Interior area
- Total structure area: 0
- Finished area above ground: 0
- Finished area below ground: 0
Property
Parking
- Parking features: Garage, Kitchen Level, Side/Rear Entrance
- Has garage: Yes
Features
- Levels: Three Or More
- Stories: 3
- Patio & porch: Porch
- Fencing: Back Yard,Fenced,Front Yard,Wood
- Body of water: None
Lot
- Size: 0.48 Acres
- Features: Level
Details
- Parcel number: 16120000590
Construction
Type & style
- Home type: SingleFamily
- Architectural style: Brick Front,Craftsman,Traditional
- Property subtype: Single Family Residence
Materials
- Brick, Wood Siding
- Roof: Composition
Condition
- Resale
- New construction: No
- Year built: 2004
Utilities & green energy
- Sewer: Public Sewer
- Water: Public
- Utilities for property: Cable Available, Electricity Available, Natural Gas Available, Phone Available, Sewer Available, Underground Utilities, Water Available
Community & neighborhood
Security
- Security features: Smoke Detector(s)
Community
- Community features: None
Location
- Region: Marietta
- Subdivision: Sentinel Chase
HOA & financial
HOA
- Has HOA: No
- Services included: Other
Other
Other facts
- Listing agreement: Exclusive Right To Sell
Price history
| Date | Event | Price |
|---|---|---|
| 5/7/2024 | Sold | $865,000+1.8% |
Source: | ||
| 4/10/2024 | Pending sale | $850,000 |
Source: | ||
| 4/8/2024 | Listed for sale | $850,000+30.8% |
Source: | ||
| 11/19/2020 | Listing removed | $650,000 |
Source: Harry Norman, REALTORS� #6808641 Report a problem | ||
| 9/15/2020 | Price change | $650,000-2.8% |
Source: Harry Norman Realtors #6766543 Report a problem | ||
Public tax history
| Year | Property taxes | Tax assessment |
|---|---|---|
| 2024 | $2,221 +16.5% | $242,364 +17.6% |
| 2023 | $1,907 -9.8% | $206,120 |
| 2022 | $2,113 | $206,120 |
Find assessor info on the county website
Neighborhood: 30068
Nearby schools
GreatSchools rating
- 7/10Eastvalley Elementary SchoolGrades: PK-5Distance: 0.6 mi
- 5/10East Cobb Middle SchoolGrades: 6-8Distance: 1.7 mi
- 8/10Wheeler High SchoolGrades: 9-12Distance: 0.6 mi
Schools provided by the listing agent
- Elementary: Eastvalley
- Middle: East Cobb
- High: Wheeler
Source: GAMLS. This data may not be complete. We recommend contacting the local school district to confirm school assignments for this home.
Get a cash offer in 3 minutes
Find out how much your home could sell for in as little as 3 minutes with a no-obligation cash offer.
Estimated market value$874,000
Get a cash offer in 3 minutes
Find out how much your home could sell for in as little as 3 minutes with a no-obligation cash offer.
Estimated market value
$874,000
