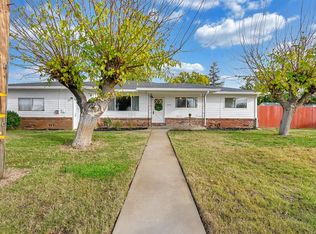Closed
$420,000
2765 Muir Rd, Yuba City, CA 95991
4beds
1,772sqft
Single Family Residence
Built in 1969
10,018.8 Square Feet Lot
$429,400 Zestimate®
$237/sqft
$2,505 Estimated rent
Home value
$429,400
Estimated sales range
Not available
$2,505/mo
Zestimate® history
Loading...
Owner options
Explore your selling options
What's special
Beautiful ranch style ranch home on almost 1/4 acre! Nice open floorplan with 4 bedrooms, 2 baths. Newly remodeled spacious kitchen with 36" Thermador range, professional hood vent, granite countertops, large center island. Formal living and dining area with french doors, new laminate flooring, and interior paint. Separate family room with wood burning fireplace and another set of french doors. Owners suite has large walk-in closet. Owner's bath has oval jetted tub, walk-in shower and with two sinks. SOLAR lease with little to no true-up. Beautiful covered patio plus gazebo in backyard, with loads of space for entertaining, large dog run, storage shed and paved concrete RV parking! This one won't last long.
Zillow last checked: 8 hours ago
Listing updated: August 29, 2024 at 11:43am
Listed by:
Shannon Danna DRE #01464301 530-701-0227,
RE/MAX Gold Yuba City
Bought with:
Carl Salazar, DRE #02136741
Diamond Quality Real Estate
Source: MetroList Services of CA,MLS#: 224064756Originating MLS: MetroList Services, Inc.
Facts & features
Interior
Bedrooms & bathrooms
- Bedrooms: 4
- Bathrooms: 2
- Full bathrooms: 2
Primary bedroom
- Features: Walk-In Closet
Primary bathroom
- Features: Shower Stall(s), Double Vanity, Soaking Tub
Dining room
- Features: Formal Area
Kitchen
- Features: Granite Counters, Kitchen Island, Kitchen/Family Combo
Heating
- Central
Cooling
- Ceiling Fan(s), Central Air
Appliances
- Included: Free-Standing Gas Range, Range Hood, Dishwasher, Disposal, Microwave
- Laundry: Electric Dryer Hookup, In Garage
Features
- Flooring: Laminate, Vinyl
- Number of fireplaces: 1
- Fireplace features: Wood Burning, Wood Burning Stove
Interior area
- Total interior livable area: 1,772 sqft
Property
Parking
- Total spaces: 2
- Parking features: Driveway
- Garage spaces: 2
- Has uncovered spaces: Yes
Features
- Stories: 1
- Exterior features: Dog Run
- Fencing: Fenced
Lot
- Size: 10,018 sqft
- Features: Other
Details
- Additional structures: Outbuilding
- Parcel number: 023392006000
- Zoning description: RES
- Special conditions: Standard
Construction
Type & style
- Home type: SingleFamily
- Architectural style: Ranch
- Property subtype: Single Family Residence
Materials
- Brick, Stucco
- Foundation: Raised
- Roof: Composition
Condition
- Year built: 1969
Utilities & green energy
- Sewer: Septic System
- Water: Well
- Utilities for property: Natural Gas Connected
Community & neighborhood
Location
- Region: Yuba City
Price history
| Date | Event | Price |
|---|---|---|
| 8/28/2024 | Sold | $420,000+0%$237/sqft |
Source: MetroList Services of CA #224064756 Report a problem | ||
| 8/6/2024 | Pending sale | $419,999$237/sqft |
Source: MetroList Services of CA #224064756 Report a problem | ||
| 7/25/2024 | Price change | $419,999-2.3%$237/sqft |
Source: MetroList Services of CA #224064756 Report a problem | ||
| 7/16/2024 | Price change | $429,999-2.3%$243/sqft |
Source: MetroList Services of CA #224064756 Report a problem | ||
| 7/9/2024 | Price change | $439,900-1.1%$248/sqft |
Source: MetroList Services of CA #224064756 Report a problem | ||
Public tax history
| Year | Property taxes | Tax assessment |
|---|---|---|
| 2025 | $4,733 +332.9% | $420,000 +375.2% |
| 2024 | $1,093 +1.5% | $88,393 +2% |
| 2023 | $1,078 +12.2% | $86,661 +2% |
Find assessor info on the county website
Neighborhood: 95991
Nearby schools
GreatSchools rating
- 4/10Barry Elementary SchoolGrades: K-8Distance: 0.7 mi
- 5/10Yuba City High SchoolGrades: 9-12Distance: 3 mi
Get pre-qualified for a loan
At Zillow Home Loans, we can pre-qualify you in as little as 5 minutes with no impact to your credit score.An equal housing lender. NMLS #10287.
